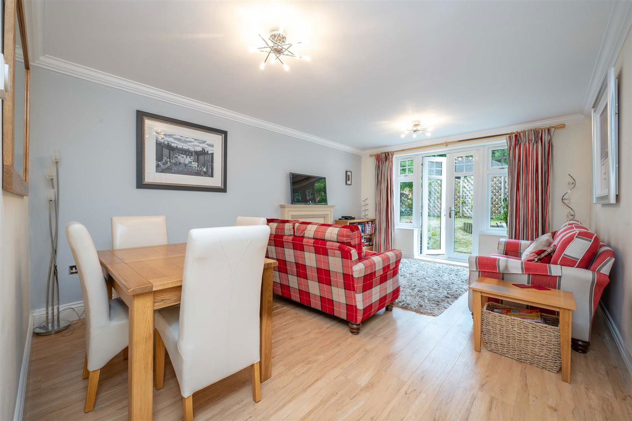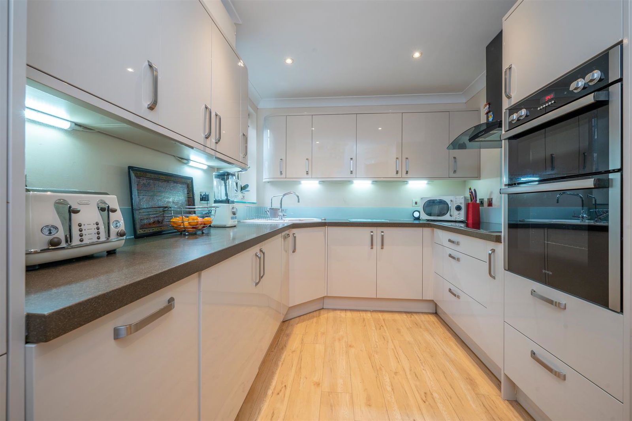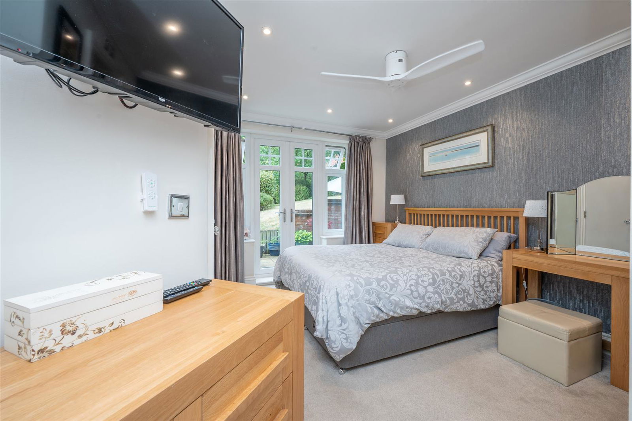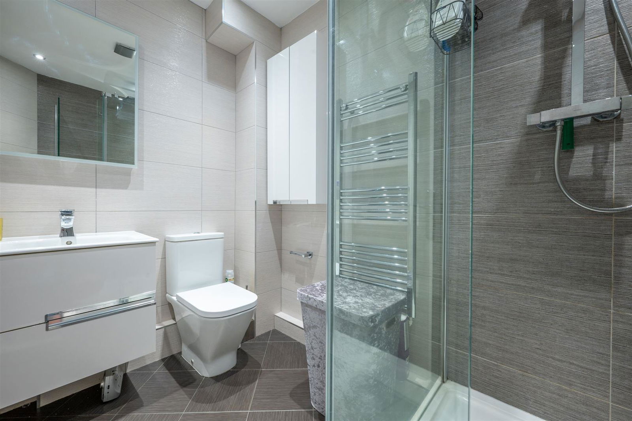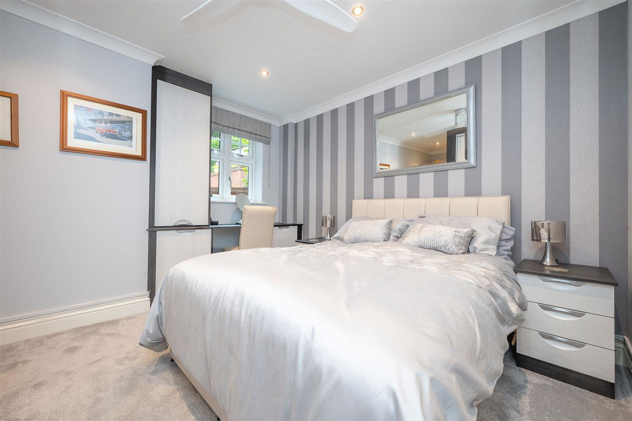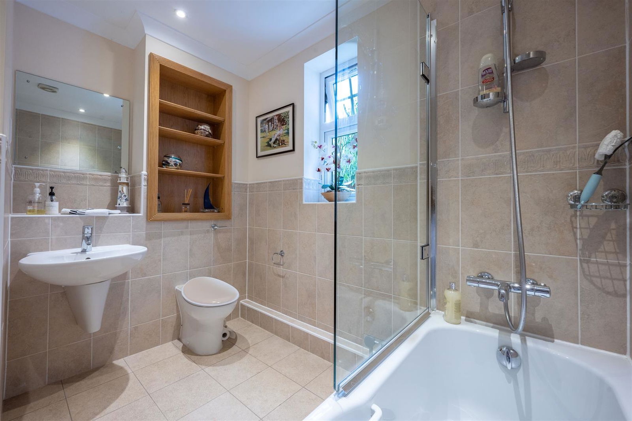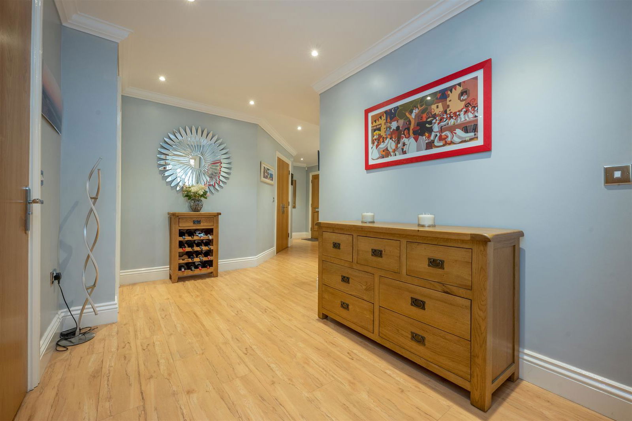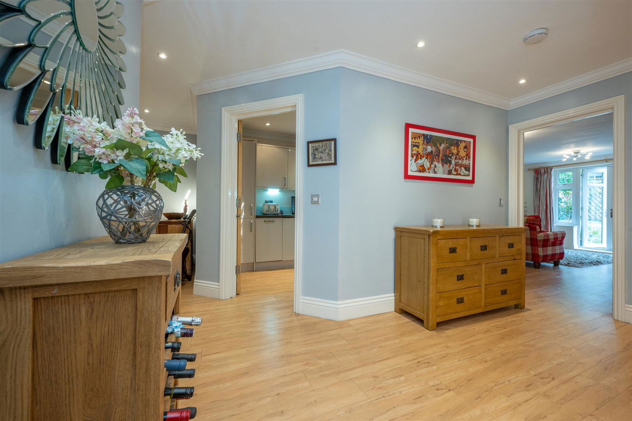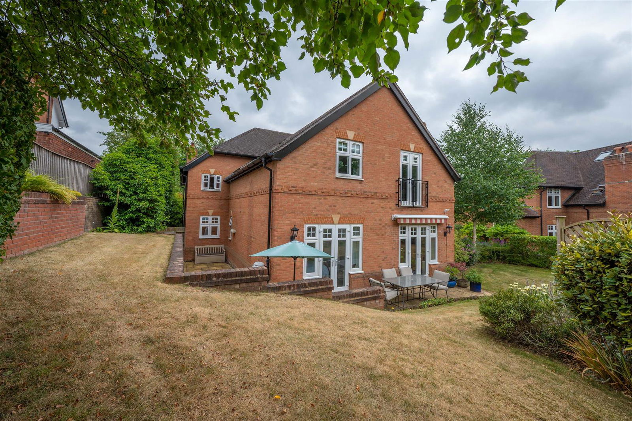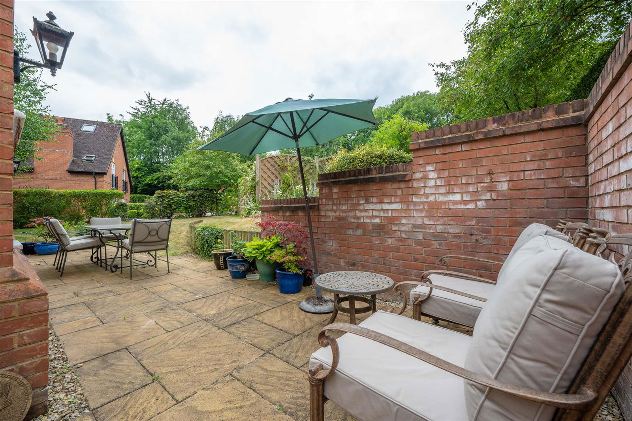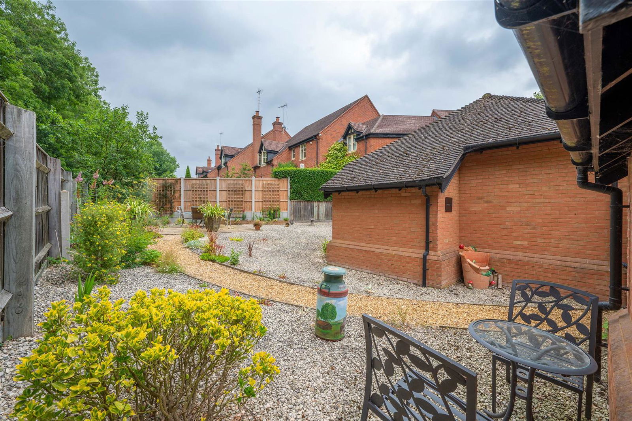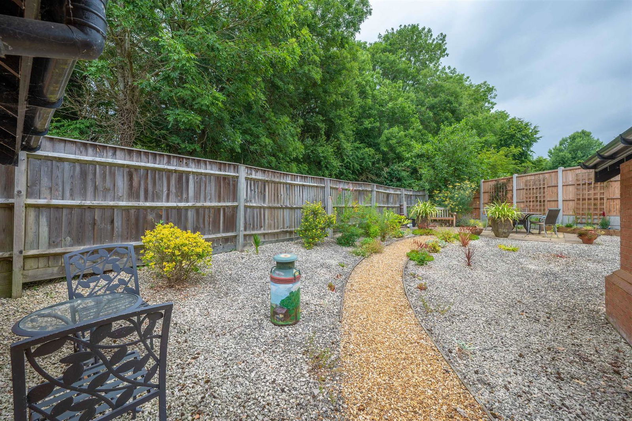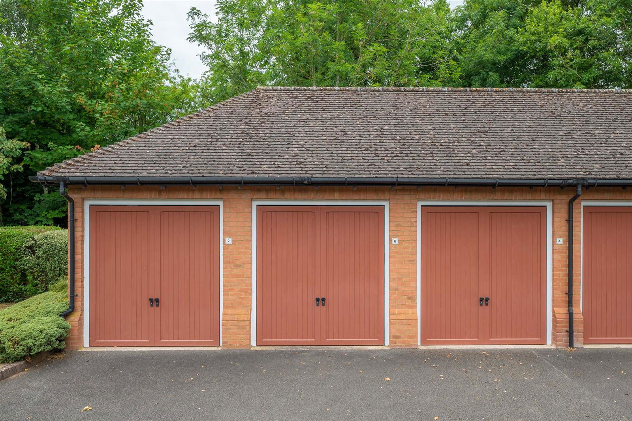Bear Lane, Henley-In-Arden
Under Offer | 2 BedProperty Summary
Full Details
West facing, ground floor Apartment built at the turn of this Century by the award winning Chase Homes. Beautifully appointed at the time & since further upgraded & improved. Standing in mature, well cared for gated grounds. An easy 5 mintute walk in one direction takes you down the the High Street or alternatively the Station or wonderful countryside.
THE SETTING - Arden House, is one of two high quality buildings whose archicecture is meant to recreate Edwardian homes of old. Set in generous, well maintanted grounds. Secure gated entry.
LOBBY - Video enrty phone. Large locked understair store cupboard. Oak door into,
RECEPTION HALL - This full length welcoming area has French light Oak Karndean flooring which extends through into the kitchen & living room. Double door cloaks & store cupboard plus airing cupboard.
LIVING ROOM - A well proportioned room with double French doors & side windows overlooking your own patio. Composite sandstone fire surround & hearth containing coal effect gas fire. Ample space for a table & chairs.
KITCHEN - Beautifully re-appointed, with and extensive range of high gloss units in, Ecru. Base cupboards & drawers. Intergrated slimline dishwasher, fridge/freezer & wash machine & tumble dryer. Corner china sink below the front window with mixer tap & Quooker boiling tap. Gorenje 5 ring induction hob with glass & black steel hood above. Adjecent double oven. Wall cupboards, one of which houses the recently installed Baxi boiler.
PRINCIPAL BEDROOM - Also with double French doors & side windows out to the patio. Two double fitted wardrobes. Silent multi speed ceiling fan. Door into,
EN-SUITE - Amtico floor & fully tiled walls. Large glass sided shower with rain head & hand held shower. Dual flush WC. Wall mounted wash basin with drawers below. Chrome towell rail. Medicine cupboard. Shaver socket, extractor & LED downlighs.
BATHROOM - Also with Amtico flooring. Extensively tiled with two built in Oak framed recessed dispaly shelving. Bath with glass shower screen, mixer tap & shower. Obscure glazed window. LED lighting & extractor.o
BEDROOM TWO - Rear window with fitted dressing table below & adjecent cupboard. Further part mirror fronted, sliding door double wardrobes. Silent mulit speed silent running ceiling fan.
PATIO & GARDEN - Riven paved patio for your exclusive use for al fresco dining & relaxation. Electric sun awning plus lighting. Sheltered drying area around the side.
GARAGE - In nearby block, second from the left. Electric door & lighting.
DESIGNATED PARKING - A numbered parking bay plus visitors parking.
COMMUNUAL ENTERTANING GARDEN - Tucked away behind the garages. Largely the work of the owners during "lock down". Great place to BBQ & meet friends.
GENERAL INFORMATION - The unexpired Lease is approximatley 108 years. The service charge & ground rent is approximatley £263 per month. Council tax is Band"D". EPC rating is "C" (75)

