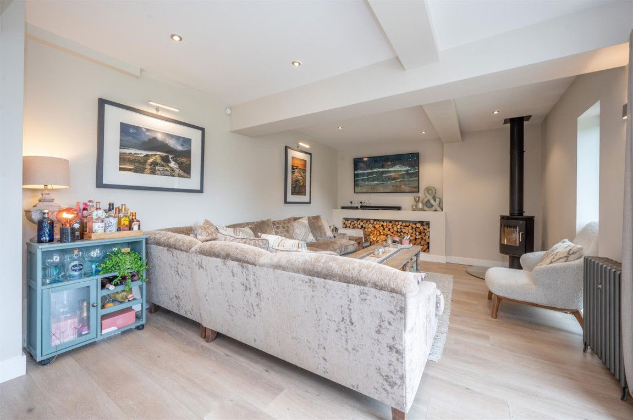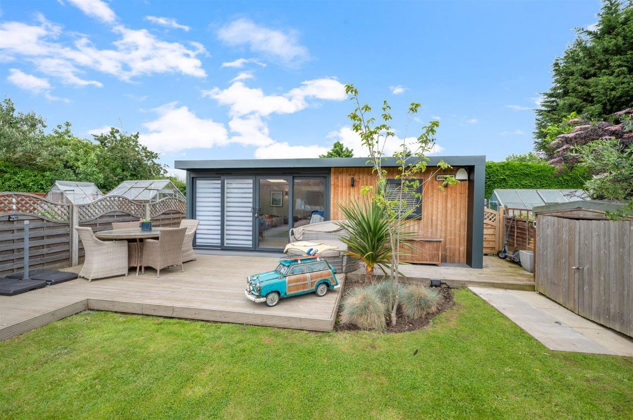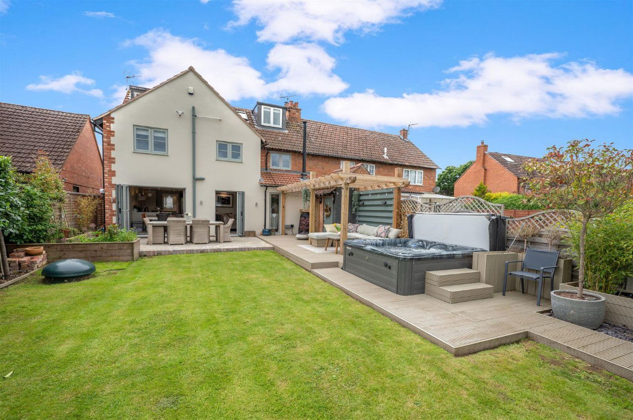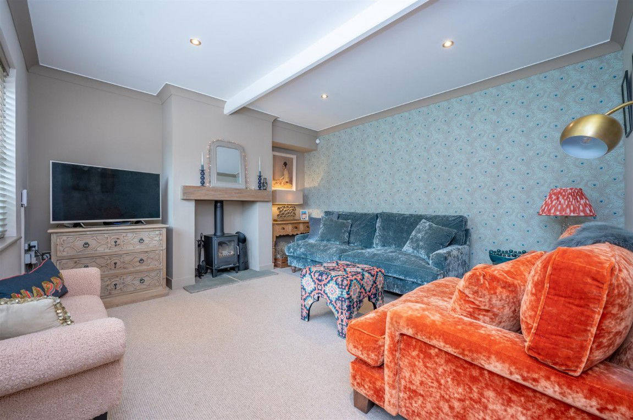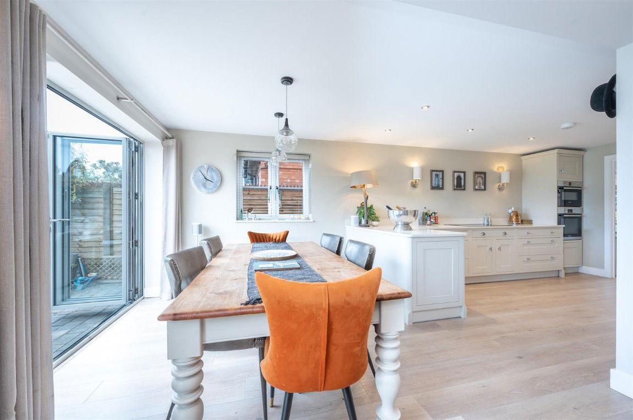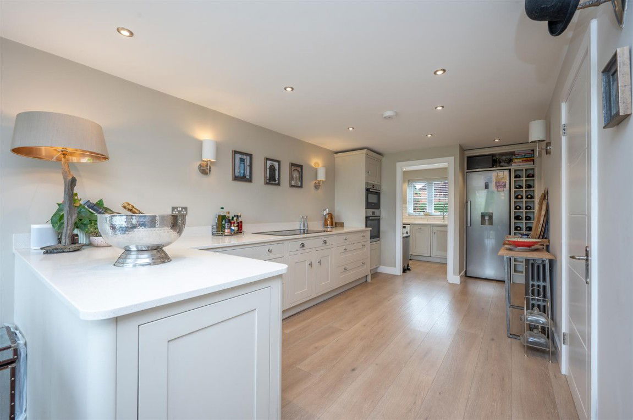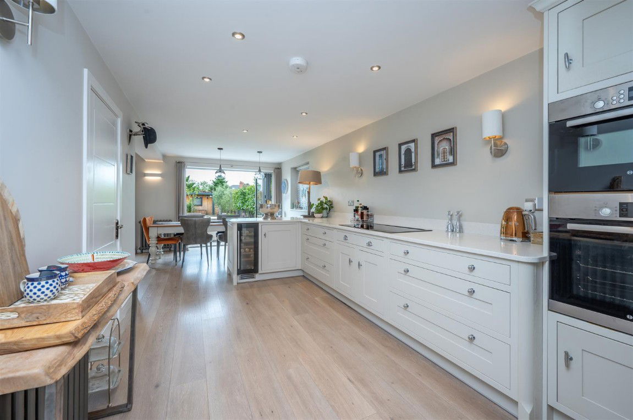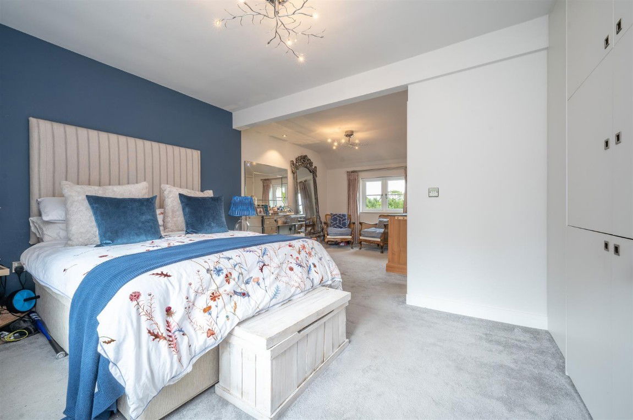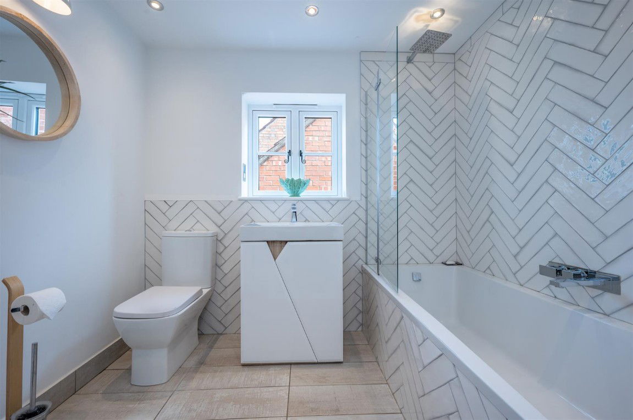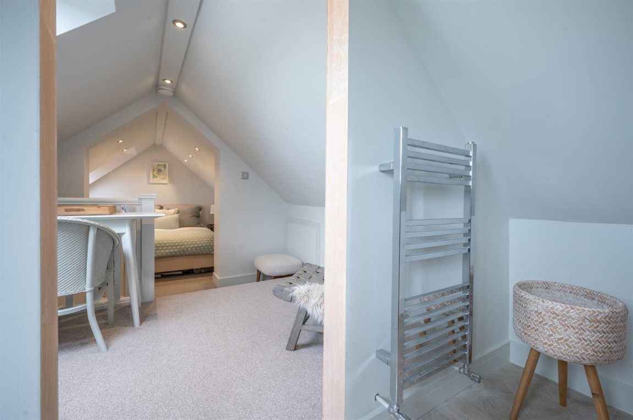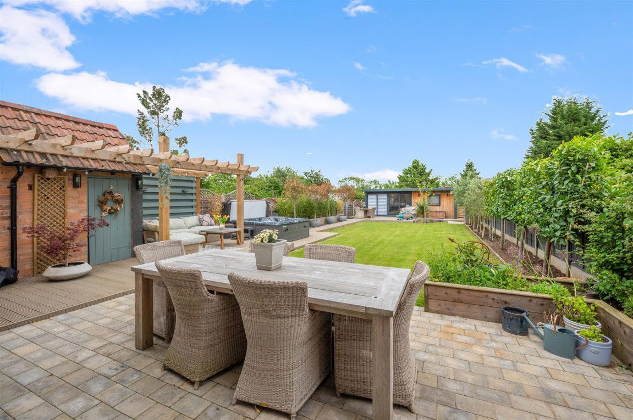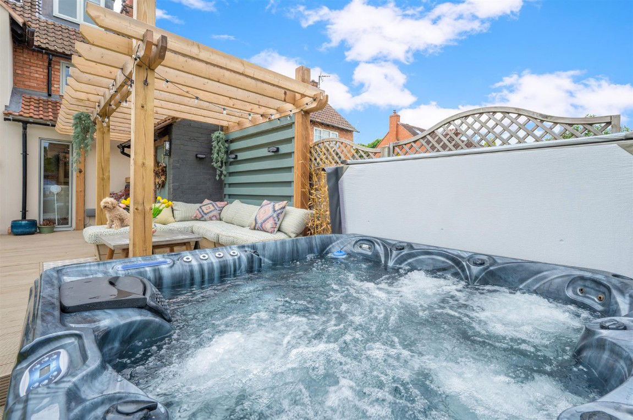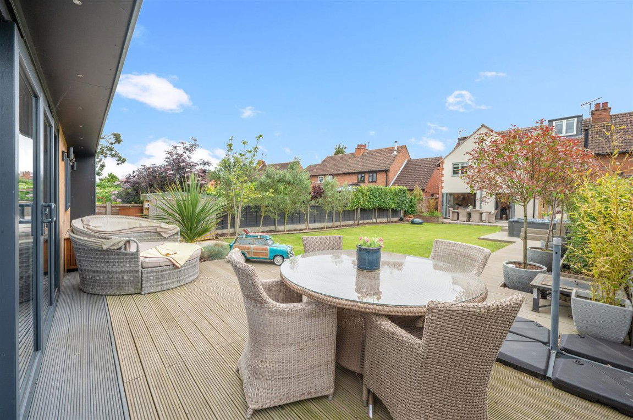Mayswood Road, Wootton Wawen
Under Offer | 4 BedProperty Summary
Extended & appointed throughout with consumate care, style & quality. With this home you really only need to bring your perssonal possesions -it is that good.
Full Details
As perfect "Cottage" style family home as you are ever likely to find. Extended & appointed throughout with consumate care, style & quality. With this home you really only need to bring your perssonal possesions -it is that good.
APPROACH - Double wooden gates give access on to a brick block forecourt that provides ample parking. Storm canopy over Upvc & glazed door opening into,
RECEPTION LOBBY - Direct flight staircase. Doors into,
GUESTS WC - Dual flush WC adjecent to obscure glezed window. Recessed wash basin with mixer tap.
SITTING ROOM / SNUG - An evening room perhaps?
Wide Upvc window. Chimney breast with recessed wood burning stove on a flagstone hearth with Oak mantel.
OPEN PLAN KITCHEN - DINING - LIVING - The beating heart of this home. An open plan "L" shaped area that you are sure to spend most of your time in.
With Amercian Oak laminate flooring throughout. The kitchen has had made painted solid wood units under Corian worktops this up stan back. Inset induction hob with rising direct vent exctractor. Wine fridge. Bosch double oven & microwave. American style fridge/freezer with chilled water & adjecent wine rack. Also what may become your favourite part of the house.... a walk in PANTRY with shelving, power & lighting.
Beyond the peninsular worktop is the dining area which together with the living room provides two 5 section bi-fold doors. plus further side window. Feature corner free standing glass fronted wood burning stove with glass hearth.
UTILITY - Full width worktop below front window. Inser acylic sink & driner. Slimline dishwasher. Recess with plumbing for a washing machine. Floor standing Worcester bolier. Half glazed side door.
SPLIT LEVEL LANDING - With stone feature wall.
PRINCIPAL BEDROOM - A dual aspect room with hand made stoarge cupbords & drawers along one wall with on door that opens to reveal a walk in wardrobe with hanging rails & lighting.
EN-SUITE - Tiled floor. Large glass sided walk in shower with drench head & hand held attachment. Dual flush WC. Wall mounted vanity unit with free standing rectangular sink with mixer tap. Obscure glazed Upvc window & extractor.
BEDROOM TWO (FRONT) - Good sized "L" shaped room with access into roof void storage.
BATHROOM - Tiled floor and extensivley tiled walls. Large bath with side mixer taps. Glass shower screen. Drench head shower. Vanity unit with double cupboard below one piece wash basin with mixer tap. Dual flush WC.
BEDROOM THREE (REAR) - Part mirror fronted sliding door wardrobe.
ON THE SECOND FLOOR - Staircase with tread lighting leading directly into,
BEDROOM SUITE 4 - Vaulted ceiling the bedroom area has dormer window & Velux skylght. Study / seating area. Walk through into the en-suite with double sized shower. Vanity unit with one piece wah basin & mixer tap WC, both below Dormer window.
LANDSCAPED GARDEN - As beautifully excecuted as the house. Full width " L" shaped patio decking with built in seating area, pergola & hot tub. Broadwalk footpth leads to a further raised deck and pation across the front of the Home Office. The garden has discreet lighting throughout and has been installed to create an evening enviroment to enjoy this private and sheltered outside space.
HOME OFFICE - A substantial worthwhile addition to any lhome. With patio doors to the front & side. This light filled, fully insulated building, has wood laminate flooring, power, lighting & Cat 6 internet wiring, as has the house.
