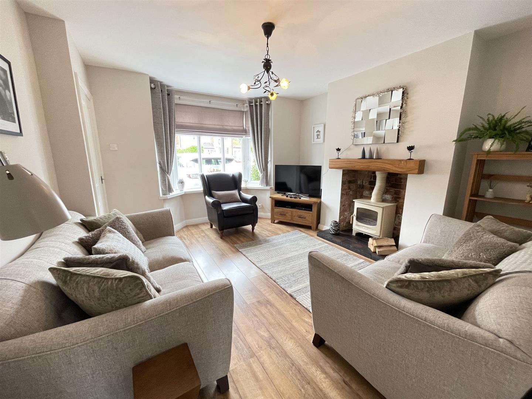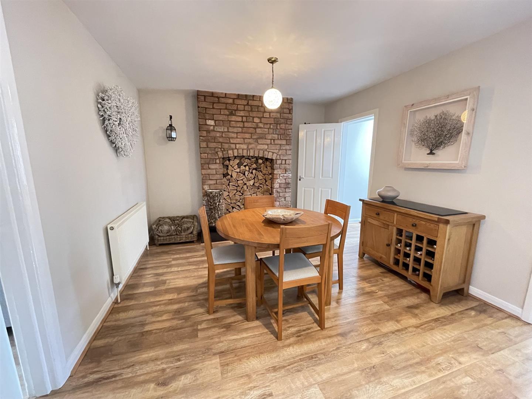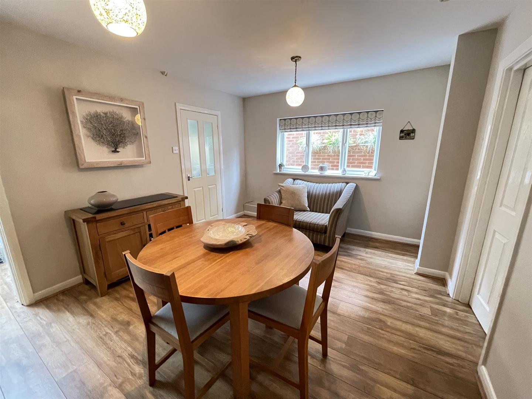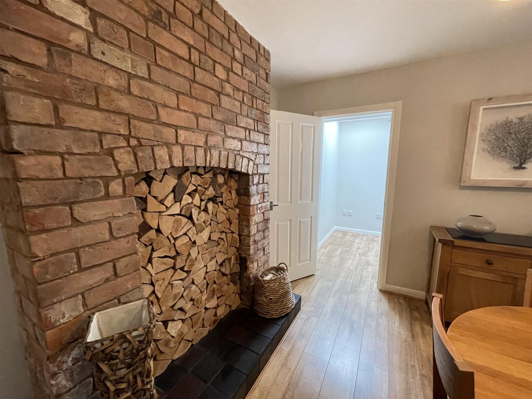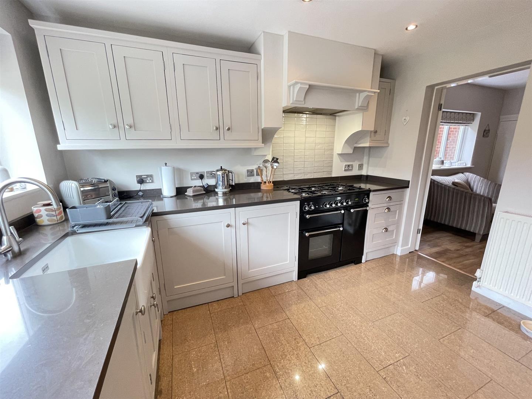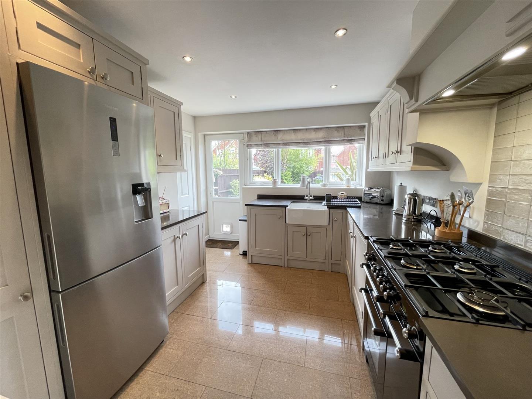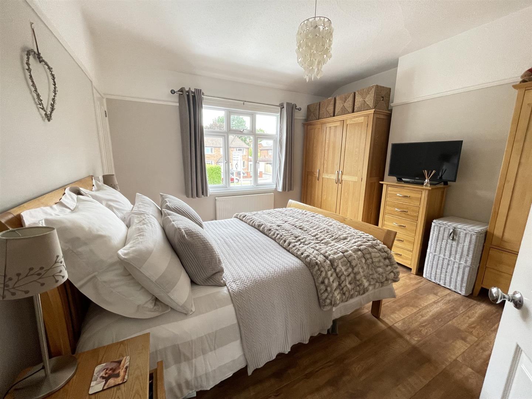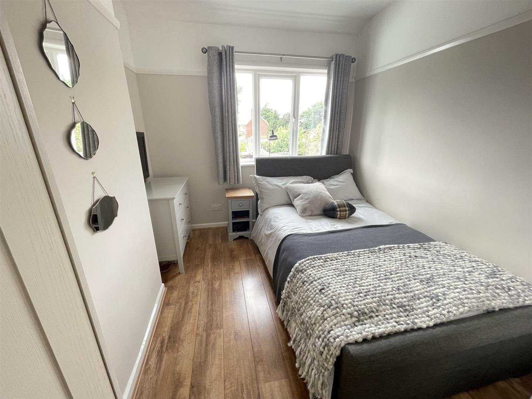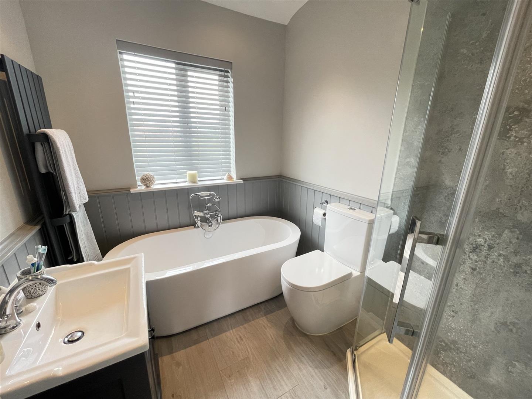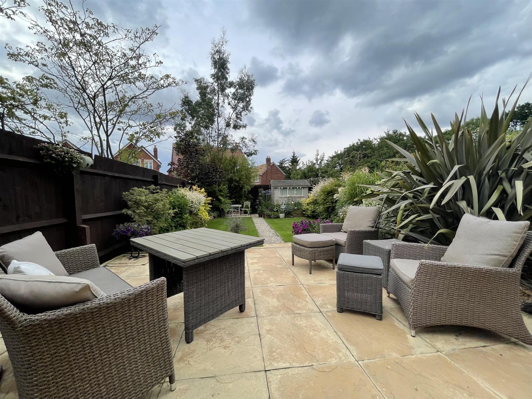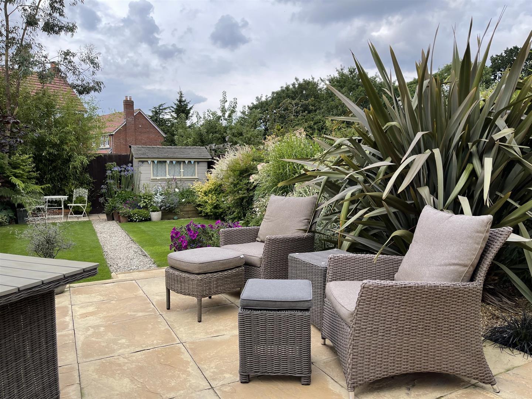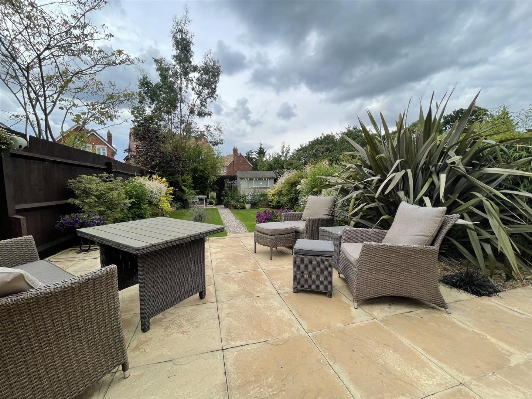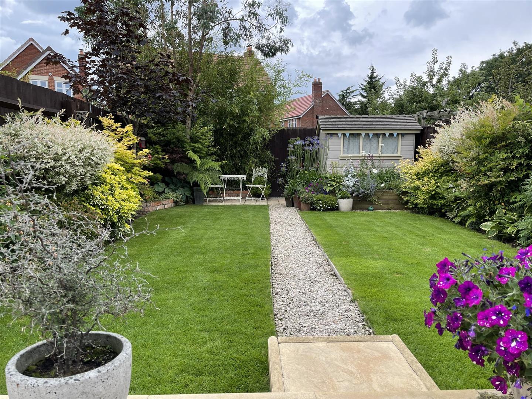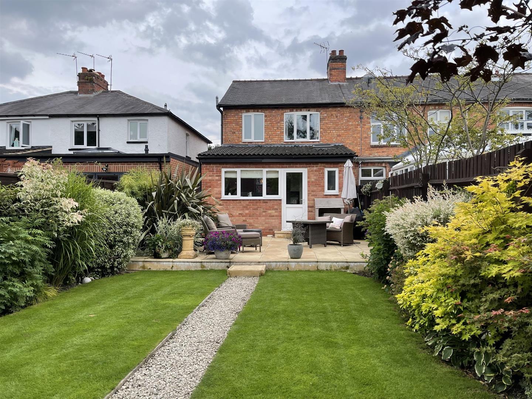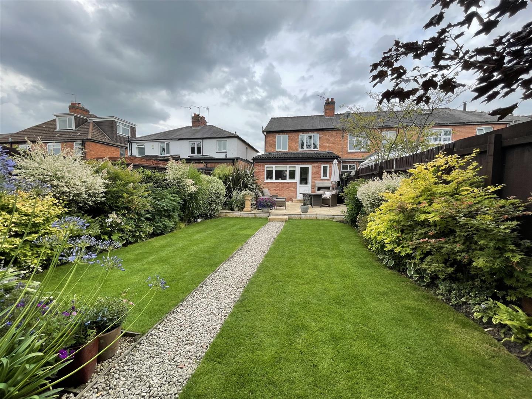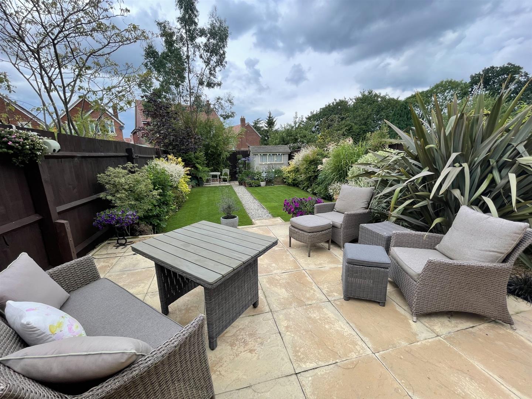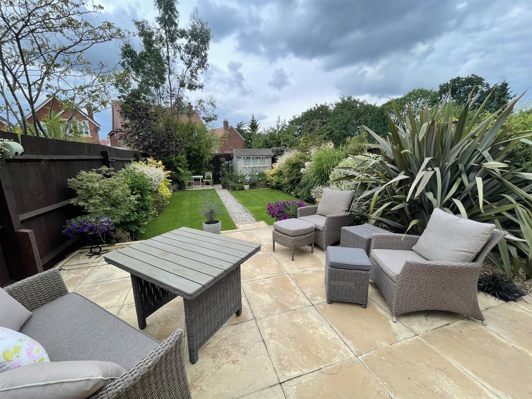Blackford Road, Shirley
Under Offer | 2 BedProperty Summary
Beautifully presented semi detached cottage in a very convenient location. Two double bedrooms, luxury bathroom, delightful lounge with log burner, separate dinning room, study area, refitted kitchen, refitted guest Wc, delightful westerly facing rear garden. EPC - D Council Tax- C.
Full Details
Beautifully presented semi detached cottage in a very convenient location. Two double bedrooms, luxury bathroom, delightful lounge with log burner, separate dinning room, study area, refitted kitchen, refitted guest Wc, delightful westerly facing rear garden. EPC - D Council Tax- C.
This gorgeous semi detached home situated in a very convenient location. The retail park is within walking distance which includes the newly opened Marks & Spencers department store, NEXT, Costa coffee, Boots and many more. Solihull Town centre offers an excellent choice of shopping facilities including Touchwood and John Lewis. Bus stops can be found at the end of Blackford Road with bus services to Birmingham, Solihull, Henley-In-Arden and Stratford upon Avon. There is easy access to the M42, M40, M6 and M5 motorways and Birmingham international Airport and train station, NEC and resorts world are within a fifteen minute drive.
APPROACH - The property stands back from the road behind a double width Cotswold stone chipped driveway with hedged boundary, access is gained via a double glazed entrance door leading to the;
ENTRANCE HALL - Double glazed windows to both side, tiled floor and double glazed door to;
ENTRANCE HALL. - Stairs off to the first floor, radiator, trip switch consumer unit, laminate flooring and door to;
ATTRACTIVE LOUNGE - Feature multi fuel log burner with Oak mantle, exposed brick surround and raised tiled hearth, double glazed window to front, radiator, laminate flooring and door to;
DINING ROOM - Double glazed window to side, exposed brick fireplace with log store, radiator, door to kitchen and door to;
STUDY AREA/ STORE ROOM - Double glazed Velux window, laminate flooring.
REFITTED KITCHEN - Refitted Be-spoke kitchen with ample base, wall and drawer units, granite worksurfaces, gas cooker point and space for range style cooker with extractor over, Belfast sink and mixer tap, plumbing for washing machine, space for fridge/ freezer, tiled flooring, radiator, double glazed window and door to the garden and door to;
REFITTED GUEST WC - Refitted white suite, Wc, vanity unit and wash basin, tiled splashback, tiled flooring, forsted double glazed window to rear.
FIRST FLOOR LANDING - Approached via the staircase leading from the hallway, attractive sash window to the side, loft hatch and door off to;
BEDROOM ONE - Double glazed window to front, radiator, built in wardrobe and laminate flooring.
BEDROOM TWO - Picture rail, double glazed window to rear, fitted double wardrobe and radiator.
LUXURY BATHROOM - Obscured double glazed window to rear, refitted white suite with free standing bathroom and telephone style mixer tap with shower head attachment, vanity unit and wash basin, Wc, corner shower cubicle and thermostatic shower, feature tiled flooring and wood panelling, LED downlights, extractor and radiator.
DELIGHTFUL REAR GARDEN - Enjoying a westerly facing aspect with well stocked flower and shrubbery boarders, generous paved patio area, laid lawn with central gravelled path leading to the garden shed and paved terrace, fenced boundaries and gated side.
