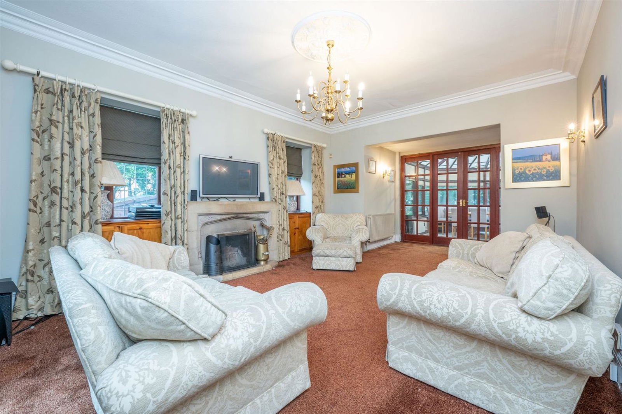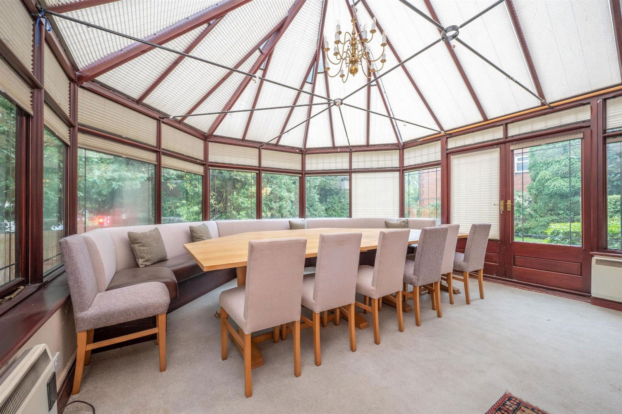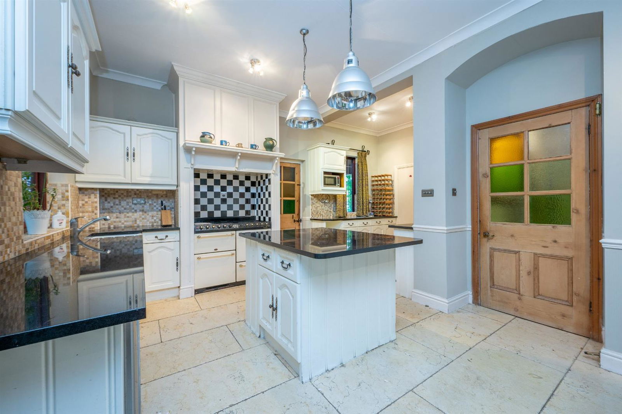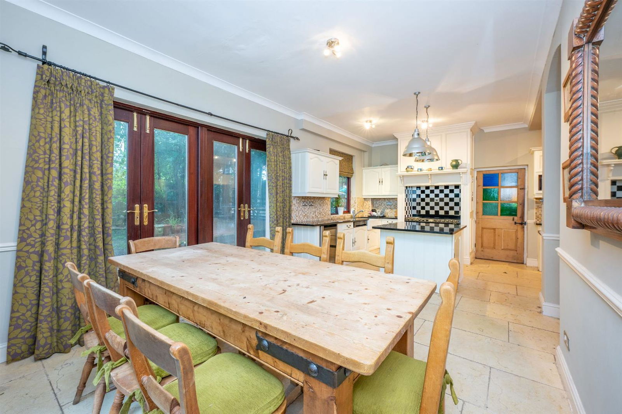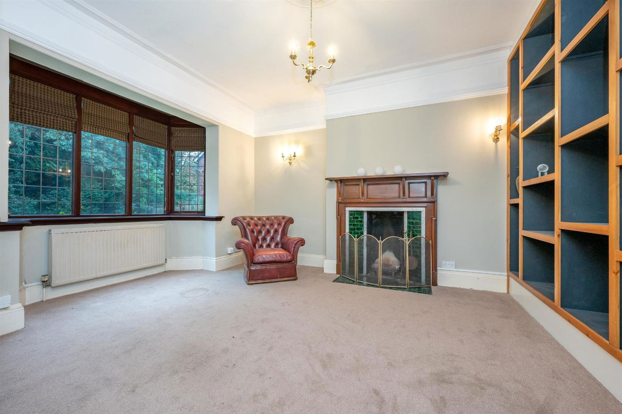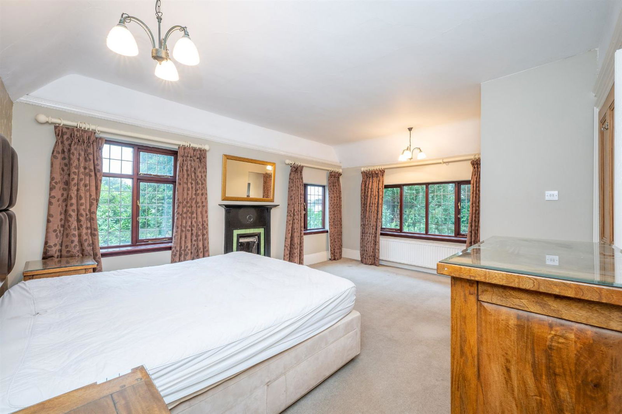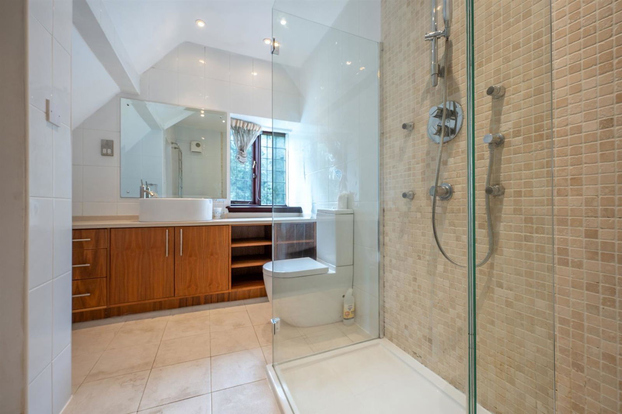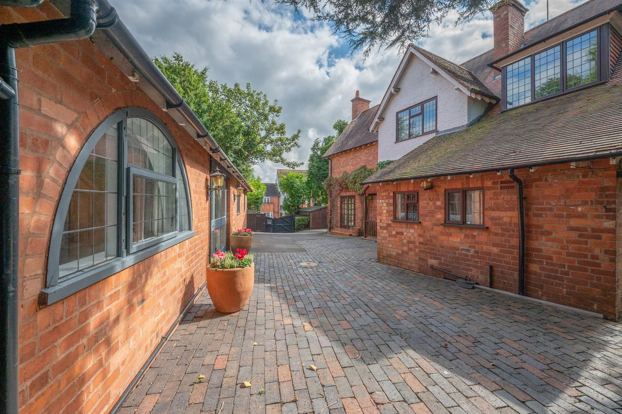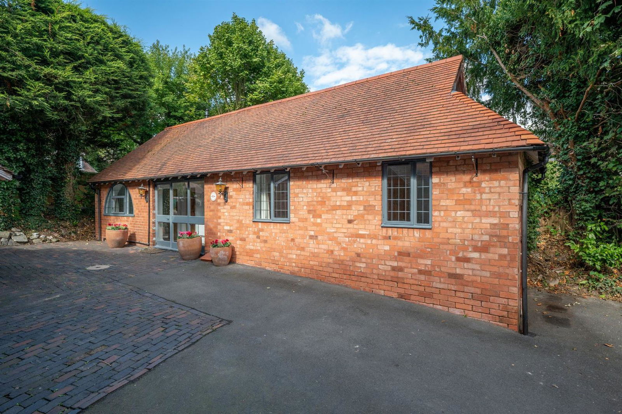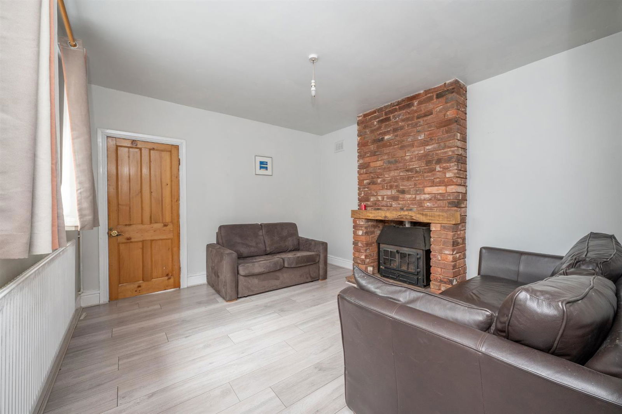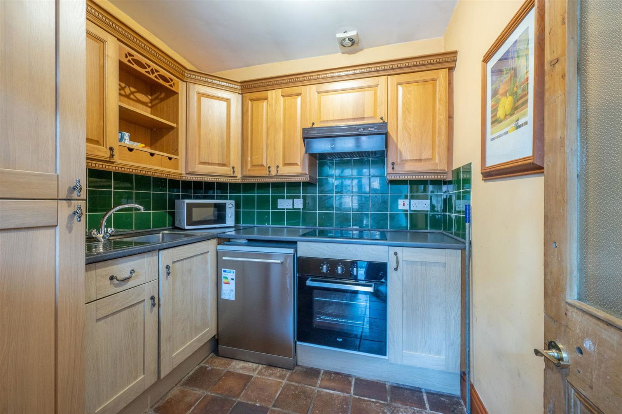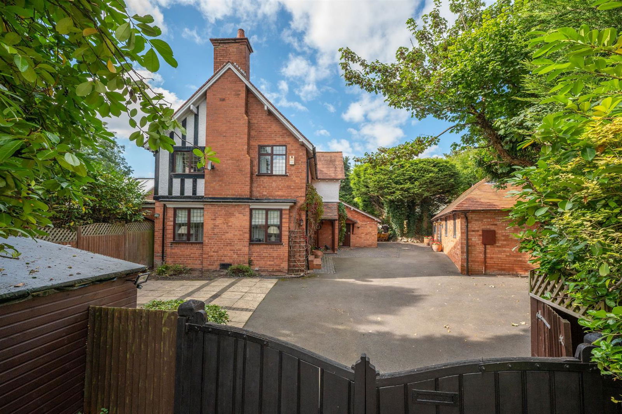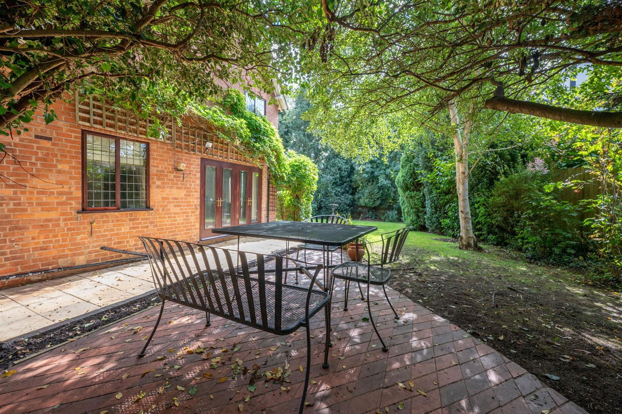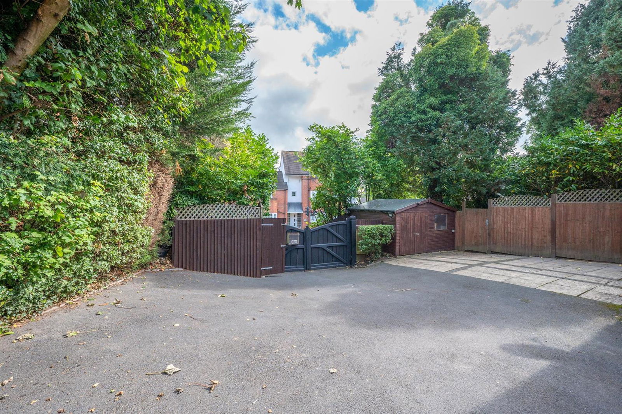High Street, Henley-in-Arden
Under Offer | 4 BedProperty Summary
A fine & substantial Edwardian family home sitting discreetly on at the southern end of the High Street. In addition to a home with many original period features the adjacent former stables have been converted to a single level 2 bedroom annex. Convenience & privacy, a blend of features seldom achieved.
Full Details
A fine & substantial Edwardian family home sitting discreetly on at the southern end of the High Street. In addition to a home with many original period features the adjacent former stables have been converted to a single level 2 bedroom annex. Convenience & privacy, a blend of features seldom achieved.
APPROACH - Double electric gates & adjacent pedestrian access leads to ample forecourt parking with further wrought iron gates leading out to Barley Close.
RECEPTION HALL - With the ubiquitous tiled floor & archways. Pine doors throughout (some with stained glass insets) Full height fitted book & display shelving. Decorative cornice & picture rails in all the high ceiling rooms.
SITTING ROOM - A dual aspect room featuring carved stone fire surround & hearth with grate for a real fire. Four section glazed folding doors into,
CONSERVATORY - Used by our clients as an entertaining/dining room. Bespoke five section fitted table part surrounded with concert seating. Vaulted ceiling. Double French doors out to the garden.
STUDY / FAMILY ROOM - Full width & height fitted book / display shelving. Mahogany fire surround with tiled back & hearth. Bay window.
BREAKFAST KITCHEN - The "heart" of the home. Limestone tiled flooring to compliment the extensive range of kitchen units & central island all of which have polished granite worktops. China Belfast sink with mixer tap. Chimney Brest with recessed range style cooker. Integrated dish washer. Walk in pantry. With fridge freezer. Ample room at one end for a large table & chairs with two double & one single double French doors out to the garden.
SIDE PORCH & WC - Stable door & tiled floor.
UTILITY ROOM - With three sinks. Space & plumbing for washing machine plus further appliances. Floor standing Worcester central heating & hot water boiler.
PRINCIPAL BEDROOM SUITE - A dual aspect room with cast iron fire surround.
DRESSING ROOM - With open storage.
EN-SUITE - Large glass sided shower with waterfall head & wall jets. WC. "L" shaped vanity unit with open shelving & drawers, freestanding wash basin. Fully tiled.
BATHROOM - Fully tiled. Bath with double head shower over & glass side screen. Wash basin & airing cupboard.
RECEPTION HALL. - Fully glazed with door & side screen. Tiled floor.
KITCHEN - Quarry tiled floor. Units in wood laminate. Halogen hob with oven below. Fridge freezer. Sink & drainer. Wall cupboards. Extractor & loft access.
SITTING ROOM - Featuring brick fire surround & hearth containing a wood burning stove. .
THE GARDEN - The house has mature garden to three sides with a mix a fencing & mature hedging ensuring maximum privacy throughout the season. Mainly lawn with discreet garden shed & storage area.
