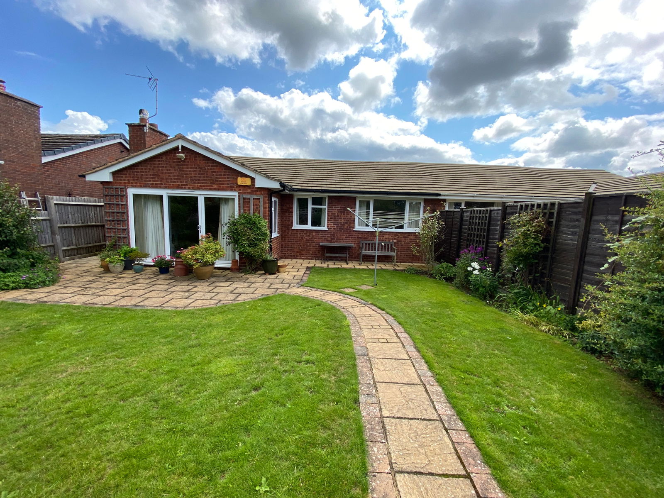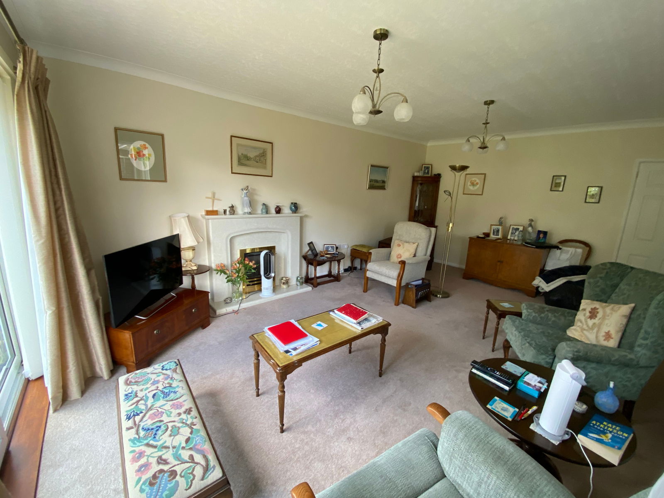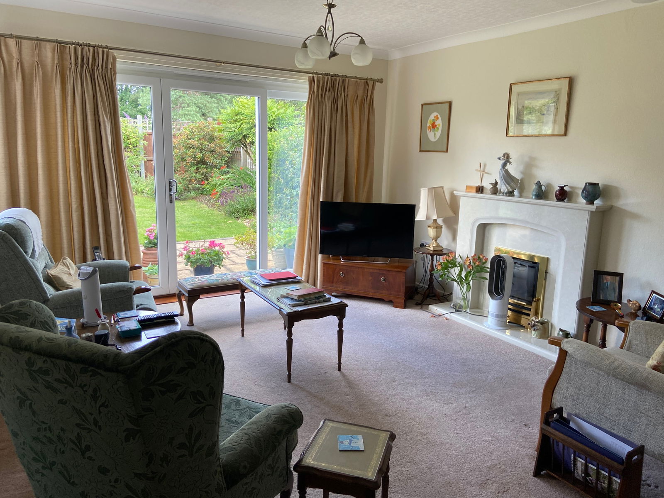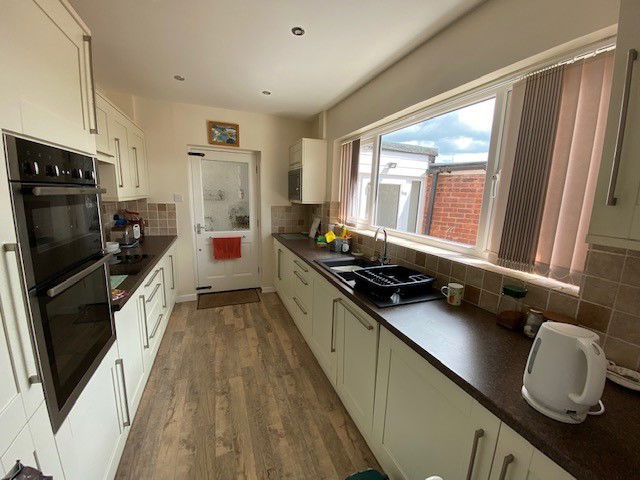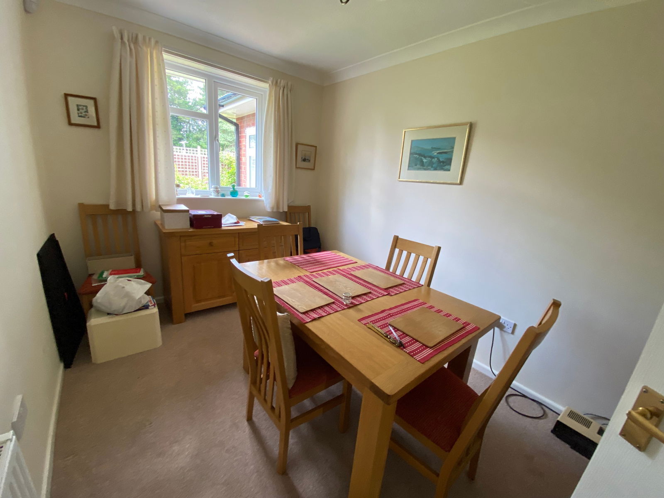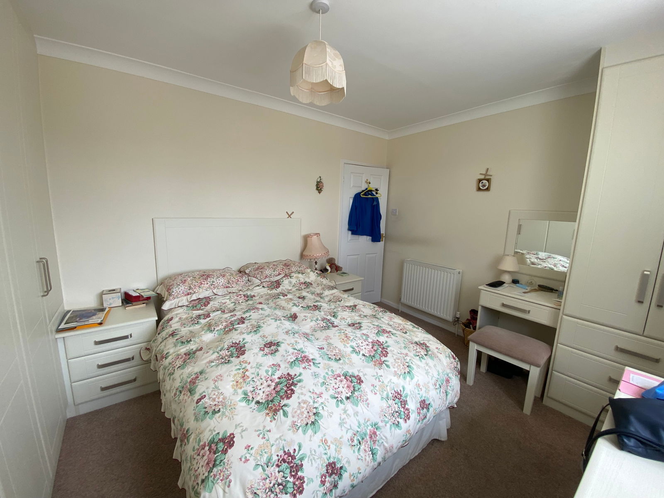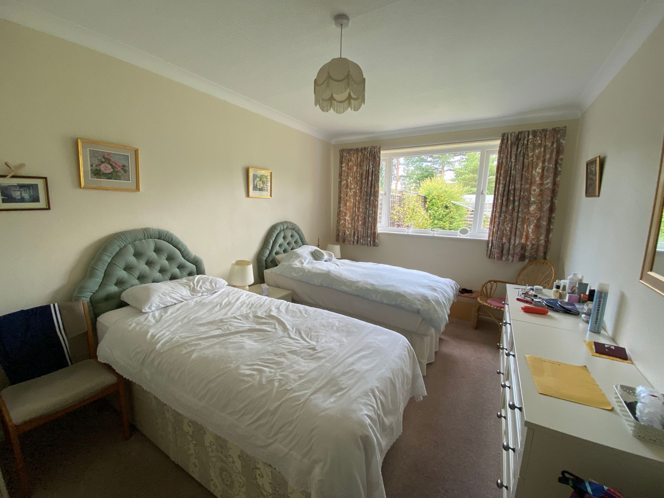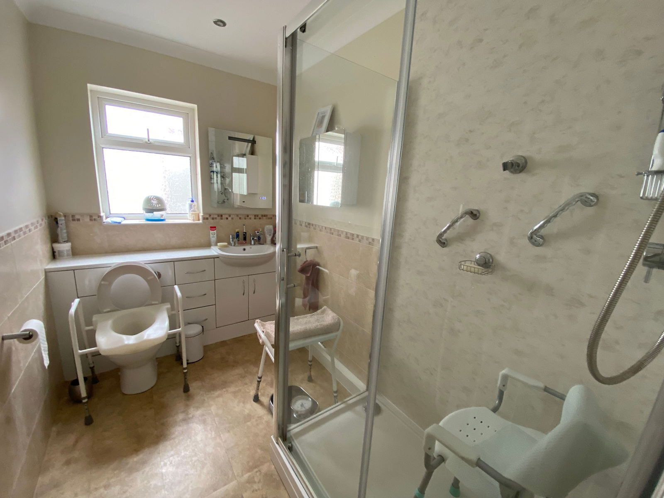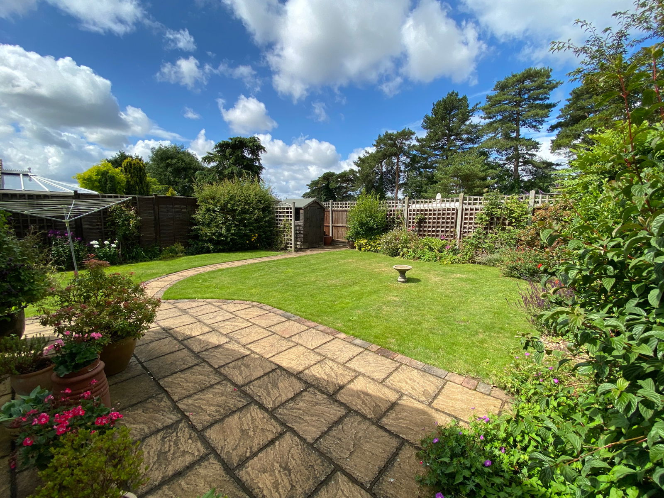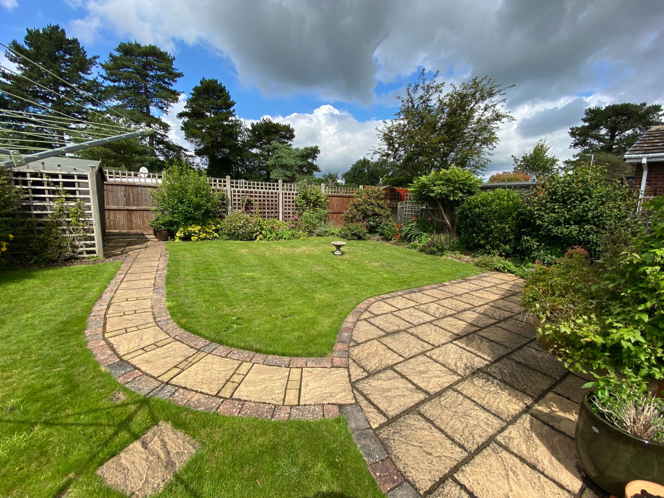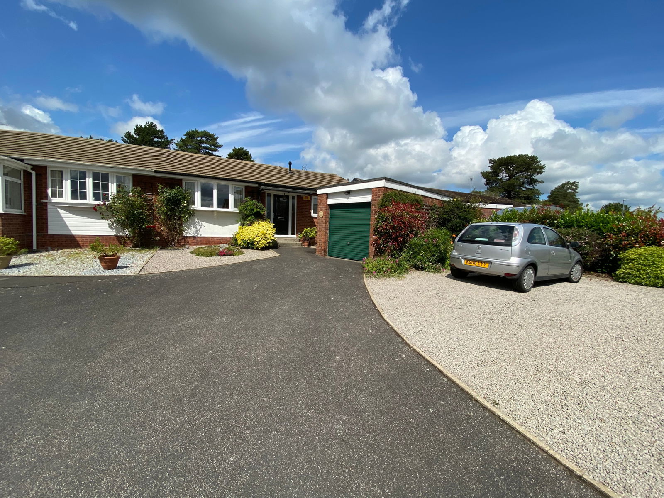Brook End Drive, Henley-in-arden
Under Offer | 3 Bed
£450,000
Added 26-07-2023
Property Summary
Bright & spacious 2/3 bedroom semi detached Bungalow with no upward chain. Well cared for & improved throughout. Viewing essential.
Full Details
APPROACH
This Bungalow sits well back from the road with tarmac driveway & gravelled parking for two cars. Two steps up to half glazed composite door.
RECEPTION HALL
With grey Oak Karndean flooring. Cupboard housing Vailant combi boiler. Access via pull down ladder to the loft. Doors into,
SITTING ROOM
This generously proportioned light room has a three section patio door plus large side picture window. Polished marble fire surround & hearth with gas fire. Coving.
GALLEY KITCHEN
Karndean flooring. Wide picture window with full width worktop below. Inset acrylic sink & drainer with mixer tap. Inset halogen hob with vented cooker hood above. Double oven. Pull out pantry. Slimline dishwasher. Under top integrated fridge. Skirting convector heater. Half glazed door into utility lobby.
BEDROOM ONE (front)
Shallow bow window. Extensive range of matching fitted bedroom furniture.
BEDROOM TWO (rear)
Three fitted wardrobes. Six drawer low level storage.
BEDROOM THREE / DINING ROOM (rear)
Overlooking the garden. How will you use this room?
SHOWER ROOM
Re-fitted with large glass enclosed walk in shower. Vanity unit on one wall with part recessed wash basin. WC with concealed cistern. Obscure glazed side window. Wall mirror with digital clock. Chrome ladder radiator. Down lights & extractor.
UTILITY / SIDE LOBBY
Quarry tiled floor Range of cupboards. Plumbing for a washing machine. Half glazed doors to the front & rear garden plus door into,
GARAGE
Electric up & over door. Power lighting & cold water tap.
GARDEN
West facing. Full width brick edged patio with matching footpath leading to discreet timber shed. Well stocked borders back by 6' fencing all around.
