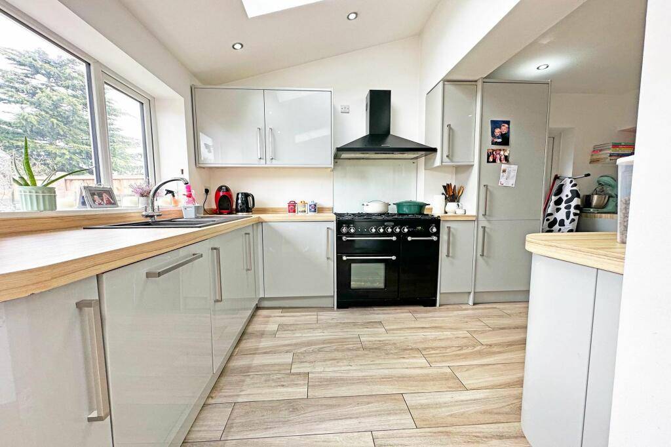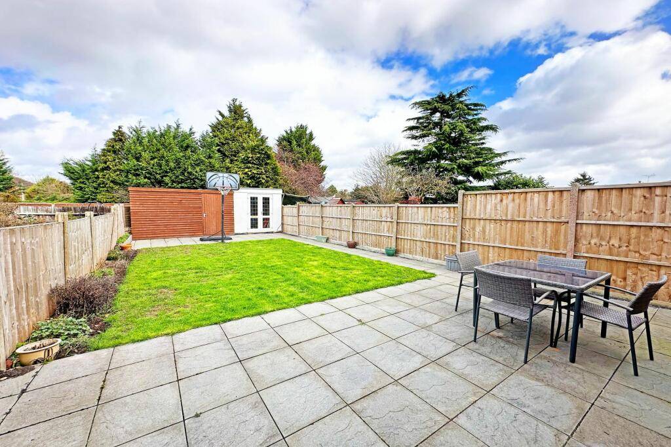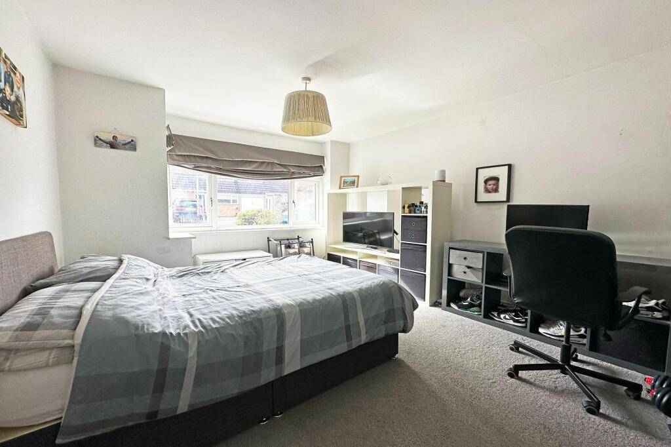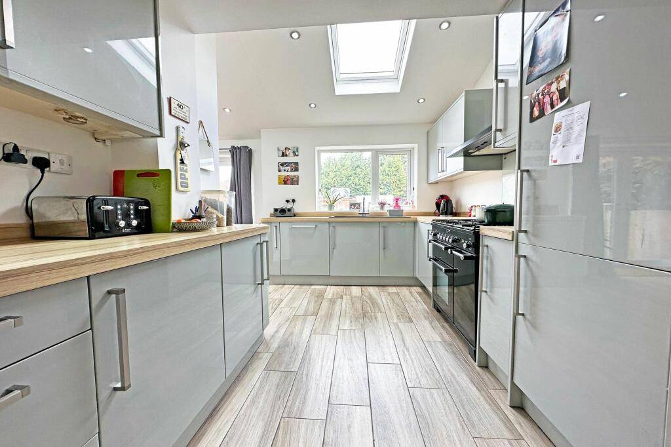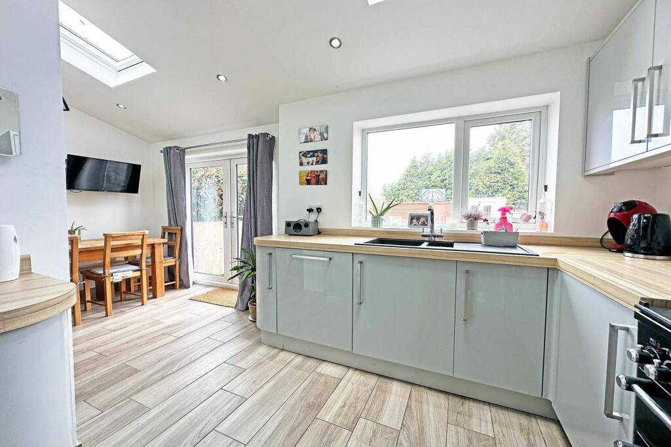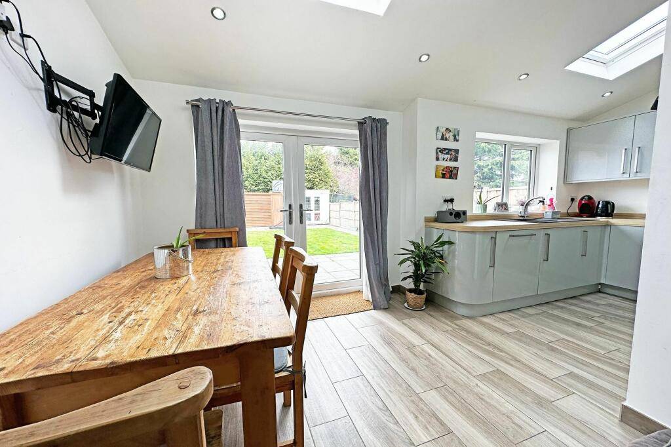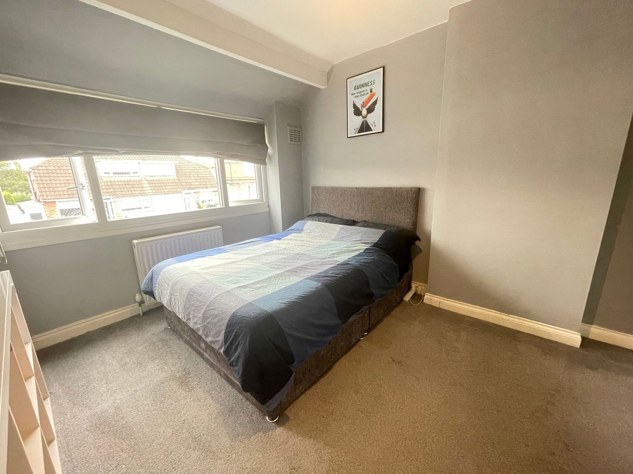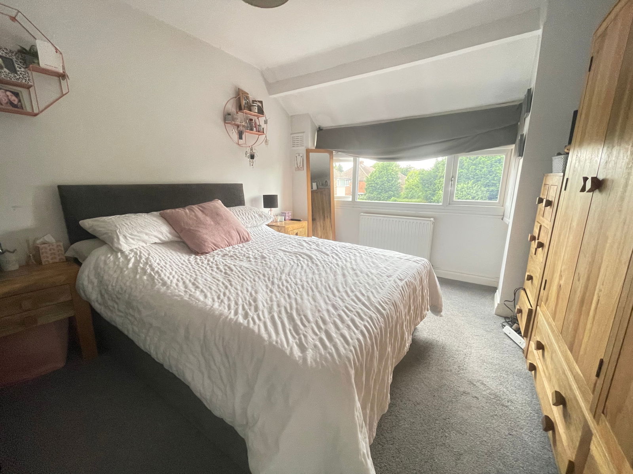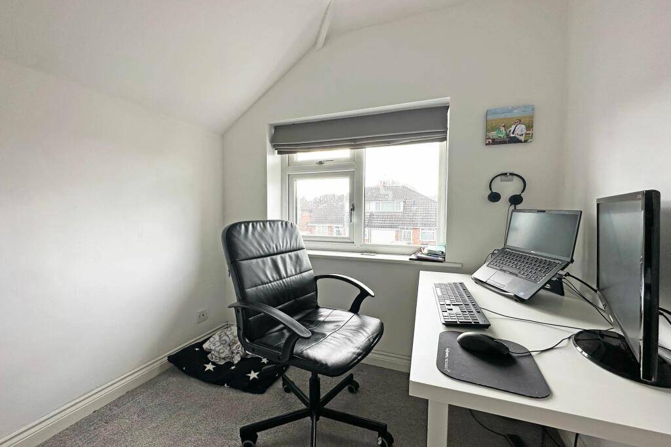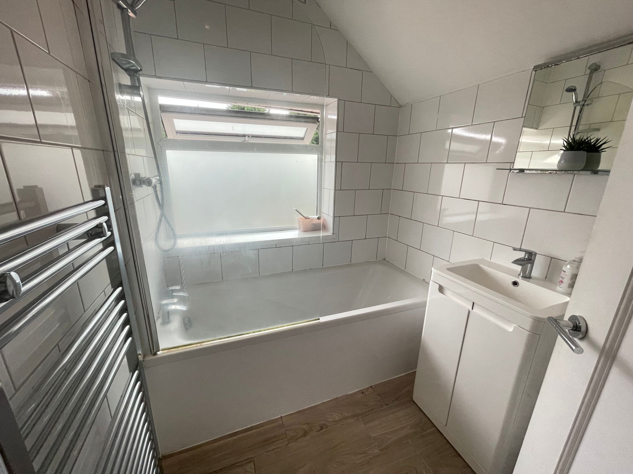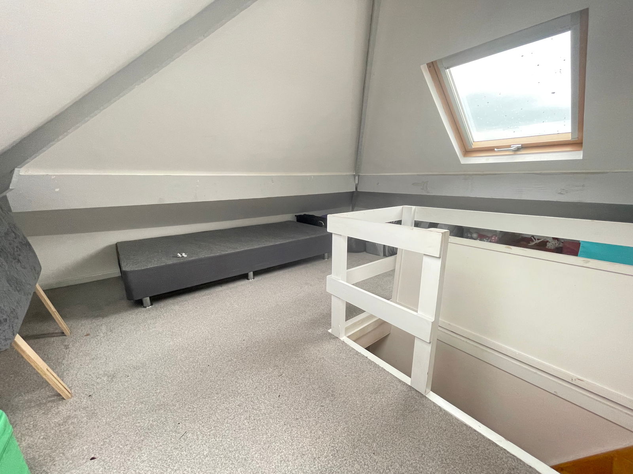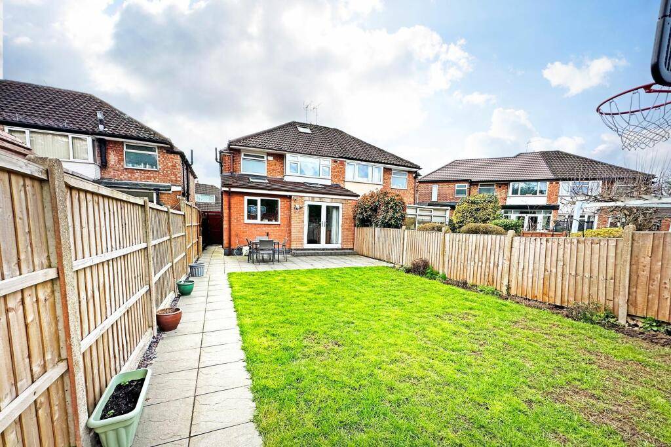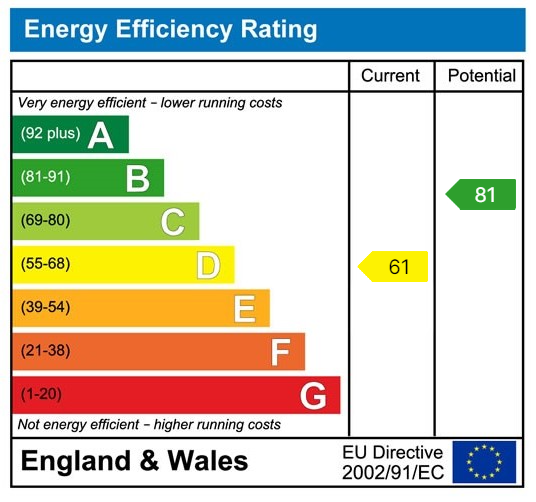Studley Croft, Solihull
Under Offer | 3 BedProperty Summary
A beautifully presented semi detached home situated in a quiet cul-de-sac location. The property briefly comprises of enclosed porch, entrance hallway, living room, extended family dining area, fitted recently refitted kitchen, three bedrooms, loft room, modern bathroom and good size rear garden with workshop to rear. EPC BAND D
Full Details
A beautifully presented semi detached home situated in a quiet cul-de-sac location. The property briefly comprises of enclosed porch, entrance hallway, living room, extended family dining area, fitted recently refitted kitchen, three bedrooms, loft room, modern bathroom and good size rear garden with workshop to rear. EPC BAND D
Solihull Town centre offers a wide choice of shopping facilities, restaurants and bars including Touchwood Shopping Centre & Cineworld multi screen cinema, Tudor Grange Swimming Pool/Leisure Centre, Park and Athletics track. There is schooling to suit all age groups including Public and Private schools for both boys and girls, plus a range of services including commuter train services from Solihull Station to Birmingham (8 miles) and London Marylebone. In addition, the National Exhibition Centre, Birmingham International Airport and Railway Station are all within an approximate 10/15 minutes drive and the M42 provides fast links to the M1, M5, M6 and M40 motorways.
The property stands back from the road behind a brick set driveway with ample parking space. Double glazed entrance door with side windows leads through to the entrance porch and onto;
ENTRANCE HALLWAY
Stairs off to the first floor, radiator and doors to;
LIVING ROOM
Double glazed window to front, radiator and double doors to the family room.
BREAKFAST/KITCHEN
An extensive range of re-fitted base, wall and drawer units with work surfaces over, one and a half sink drainer with mixer tap, fridge/ freezer, dishwasher, washing machine, double glazed window overlooking the rear garden, tiled flooring with underfloor heating, door to the side passage and opening to;
FAMILY/DINING ROOM
Tiled floor and underfloor heating, radiator, inset ceiling downlights double doors to the living room and double glazed french door to the rear garden.
FIRST FLOOR LANDING
Fixed steps to loft/ hobbies room, double glazed window to side and doors to;
BEDROOM ONE
Double glazed window to rear and radiator
BEDROOM TWO
Double glazed window to front and radiator
BEDROOM THREE
Double glazed window to front and radiator.
BATHROOM
Frosted double glazed window to rear, feature tiled walls and flooring, white suite with WC, wash basin with vanity unit beneath, panelled bath and thermostatic shower over.
LOFT/ HOBBIES ROOM
Double glazed sky light window
REAR GARDEN
Generous paved patio area, external power point, cold water tap, laid lawn, flower border, panel fencing to both sides, paved path extending to the rear with a further paved terrace and access to the garden shed and brick workshop. (there is power running to the outside of the workshop which needs to be connected).
ITEMS INCLUDED IN THE SALE
Dishwasher, washing machine, all carpets, all curtains, all blinds, some light fittings, garden shed and brick built outhouse. Newly installed HIVE heating system.
