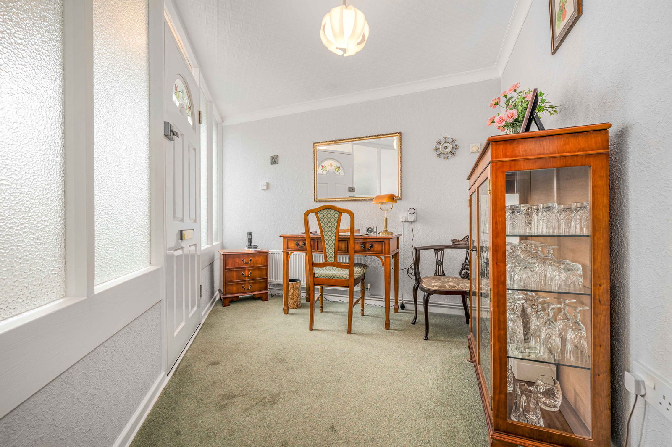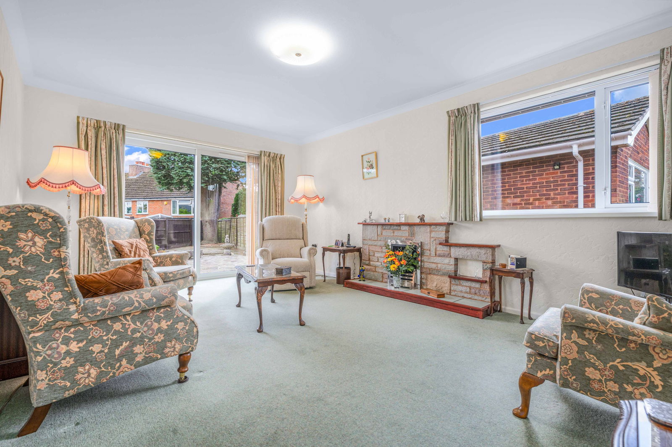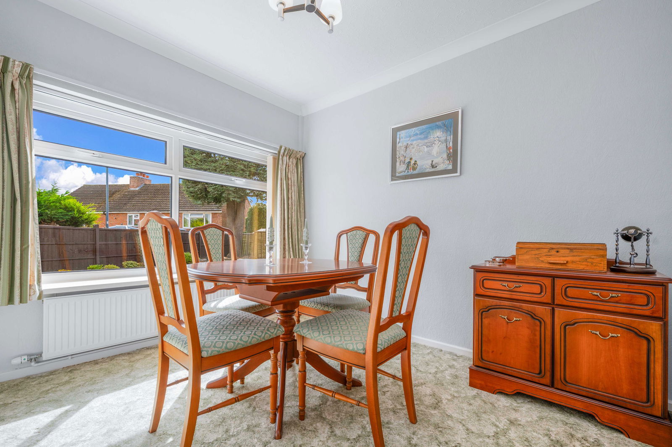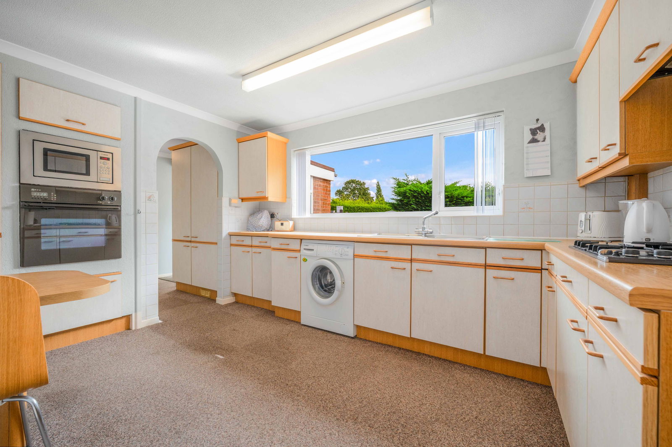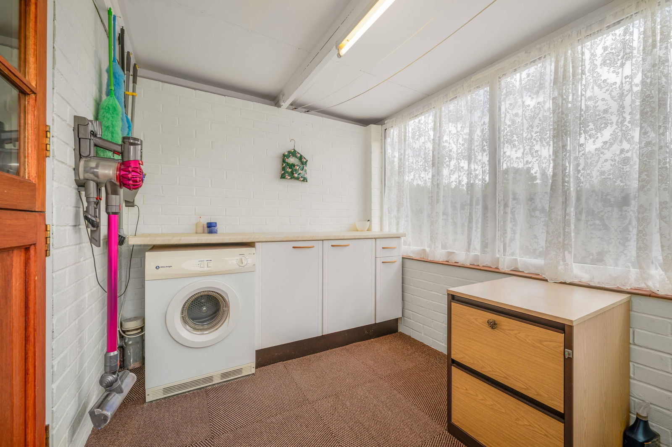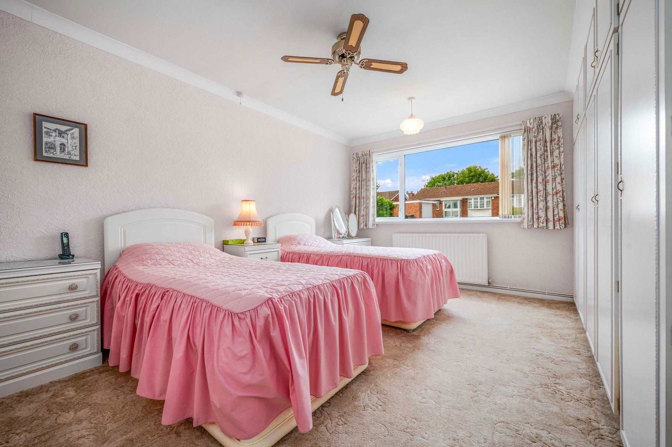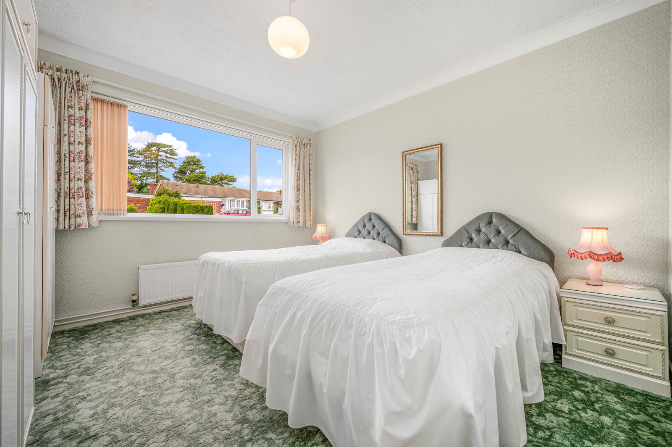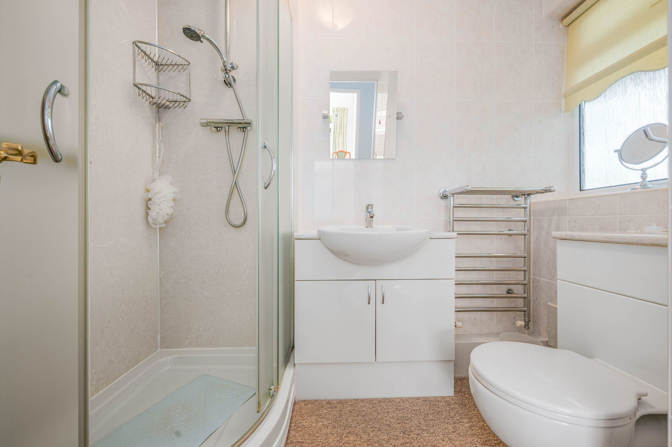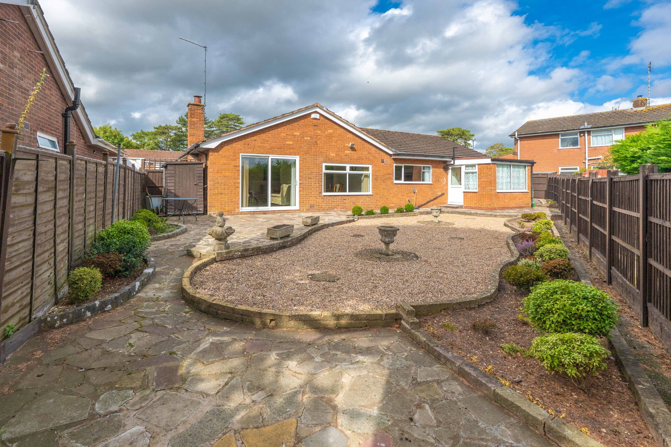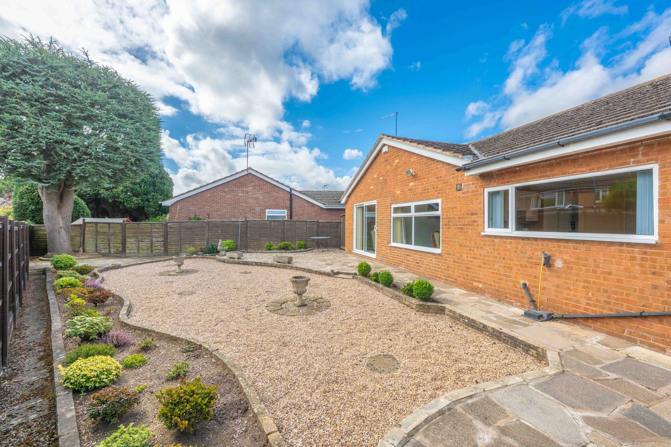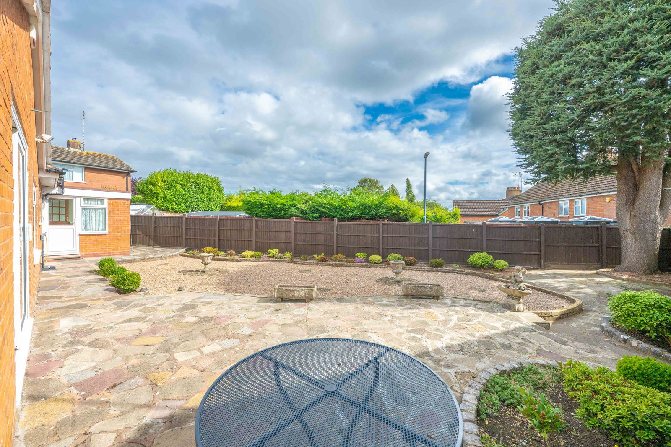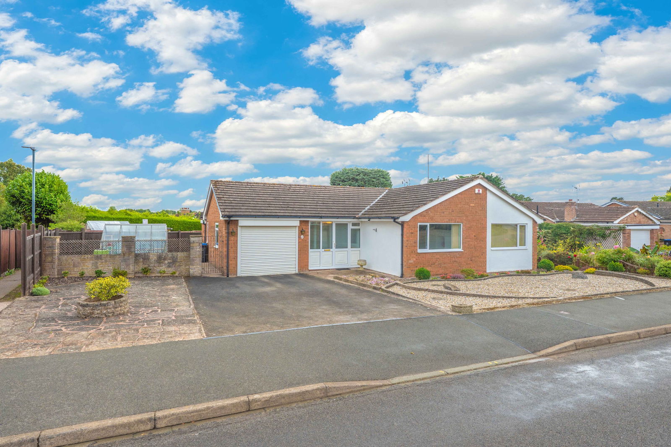Brook End Drive, Henley-in-arden
Under Offer | 3 BedProperty Summary
An exceptionally well cared for three bedroom detached Bungalow set on a generous plot with easily managed gardens on three sides. Presented internally to a high standard, with easy to live in, flexible rooms to use a you wish. An easy walk into the Town or along to the Railway Station. No chain - you can be in easily for Christmas.
Full Details
An exceptionally well cared for three bedroom detached Bungalow set on a generous plot with easily managed gardens on three sides. Presented internally to a high standard, with easy to live in, flexible rooms to use as you wish. An easy walk into the Town or along to the Railway Station. No chain - you can be in easily for Christmas.
APPROACH
Double width driveway with low maintenance gravelled front garden. additional paved parking
PORCH
Half glazed Upvc double glazed door and side panels. The entire Bungalow has similar replacement windows. Inner door opens into,
RECEPTION HALL
With space for a study area.
SITTING ROOM (rear)
A well proportioned room with southerly aspect picture window on the side plus full width patio doors at the back. Stone fire surround with raised tiled hearth.
BEDROOM ONE (front)
A generous double with two double and one single fitted wardrobes. Coving & ceiling fan.
BEDROOM TWO (front)
A second double room.
BEDROOM THREE (rear)
Currently used as a dining room.
SHOWER ROOM
Fully tiled walls. Corner glass enclosed shower cubicle with laminate wall boards. Part recessed wash basin over double cupboard. WC with concealed cistern. Borrowed light window.
BREAKFAST KITCHEN
Extensive range of Oak edged base cupboards & drawers.under Oak effect laminate worktops. Sink & drainer with mixer tap below a wide picture window. Recess with plumbing for a washing machine. Four ring gas hob with concealed hood above. Integrated oven & microwave. Adjacent fitted fridge & freezer. Double full height pantry cupboards. Fitted breakfast table with wall shelving. Inner hall with matching cupboards, one of which contains Vaillant gas boiler.
WC
Tiled to half wall height. Low flush unit below obscure glazed side window. Wash basin
UTILITY
Half glazed hardwood door into this additional room. Range of base cupboards under full width worktop. Half glazed door and windows on two elevations.
GARAGE
Internal door from the inner hall. Electric roller door. Obscure glazed side window. Power & lighting
REAR & SIDE GARDEN
Like the front garden both areas have been adapted over the years to require the minimum of maintenance. Currently with crazy paved footpath & patio. Borders with evergreen shrubs. Discreet timber shed on the side. Whilst at the opposite side there is a good sized greenhouse. All contained within fencing in good condition.
