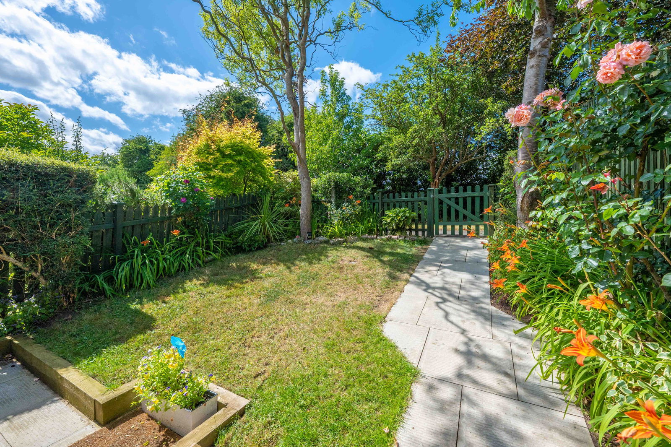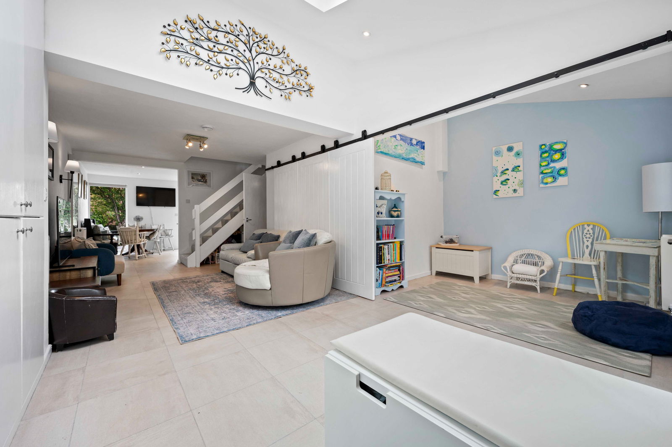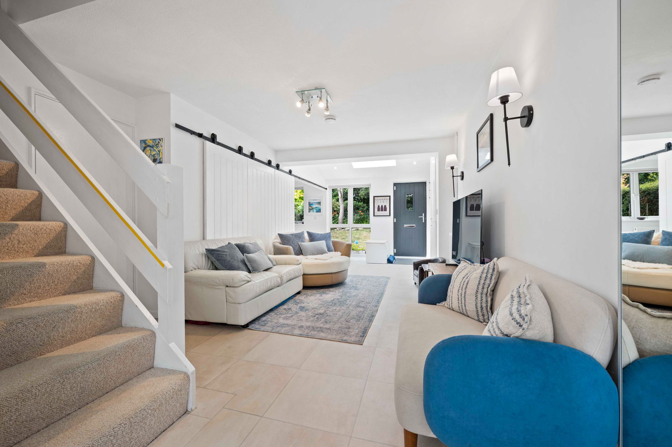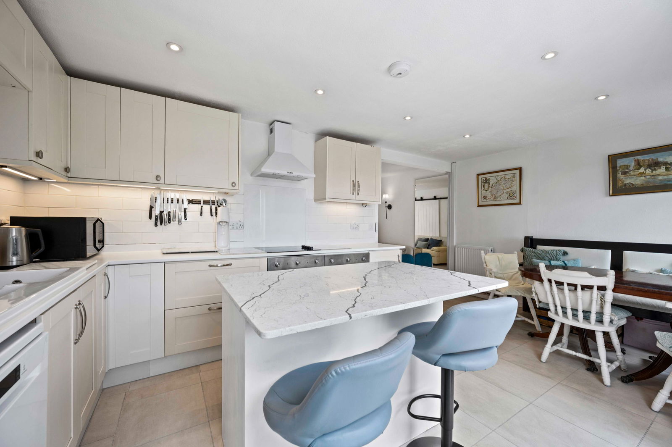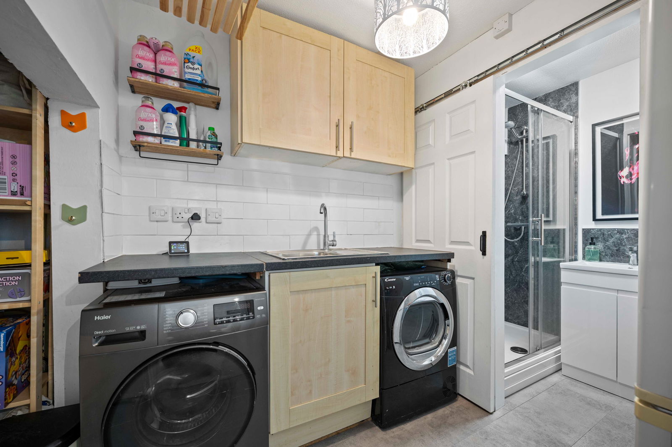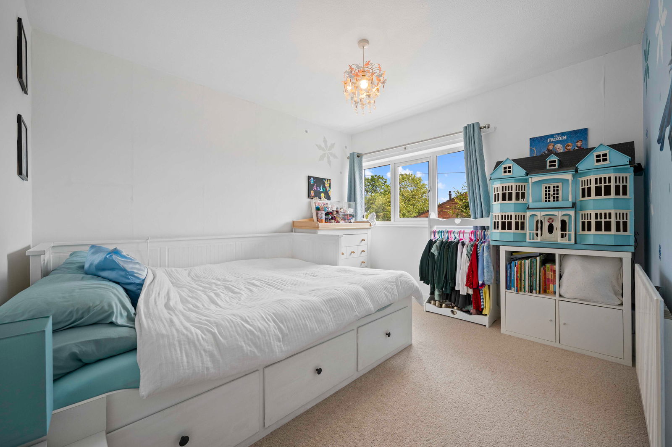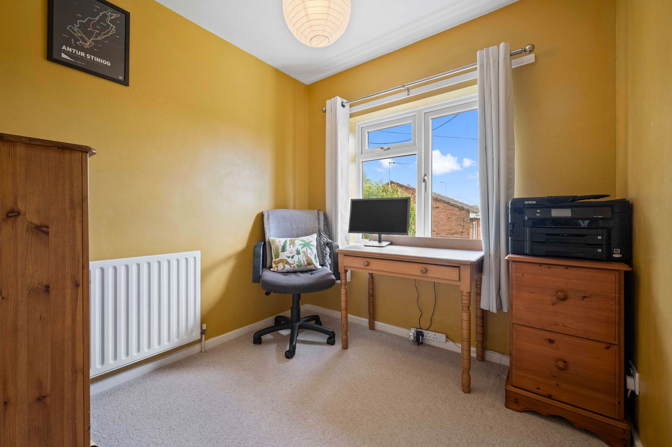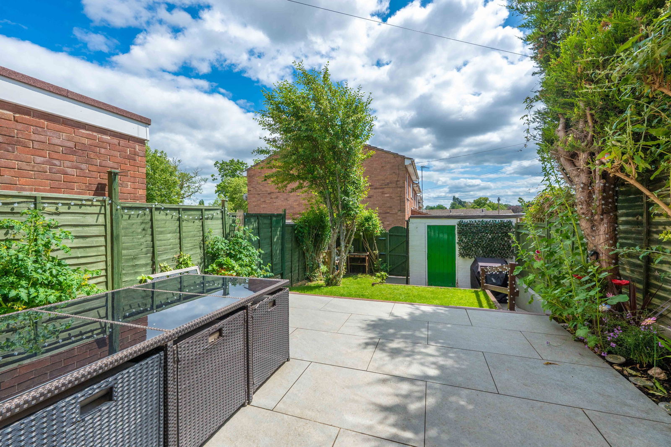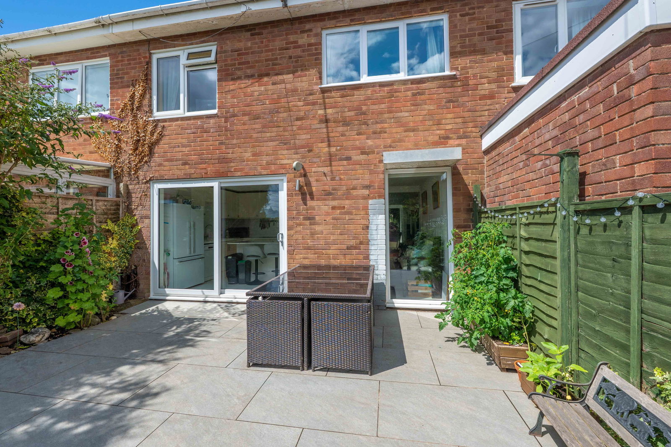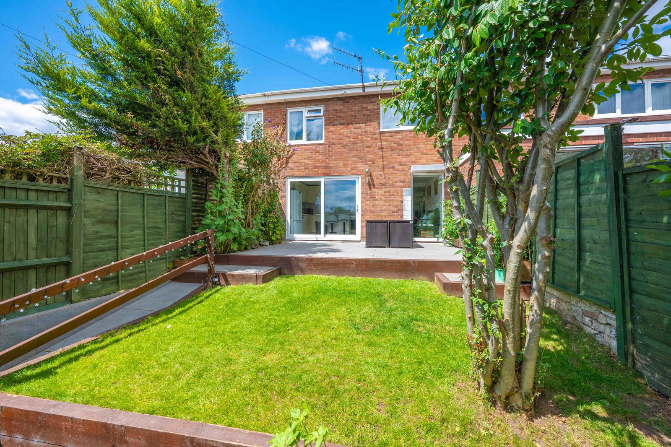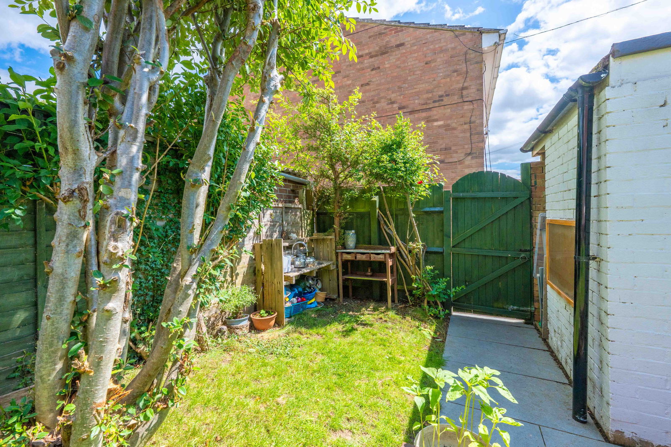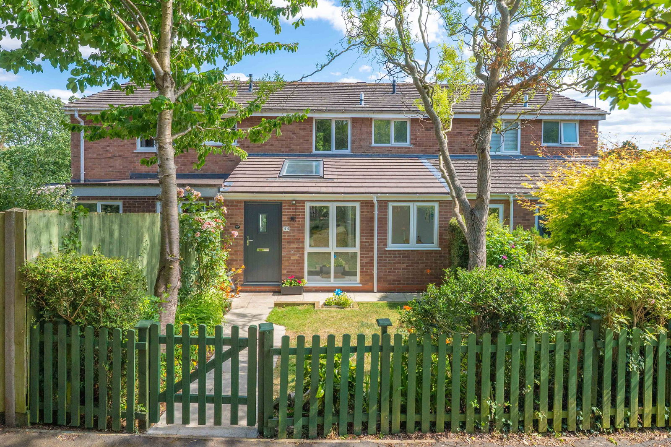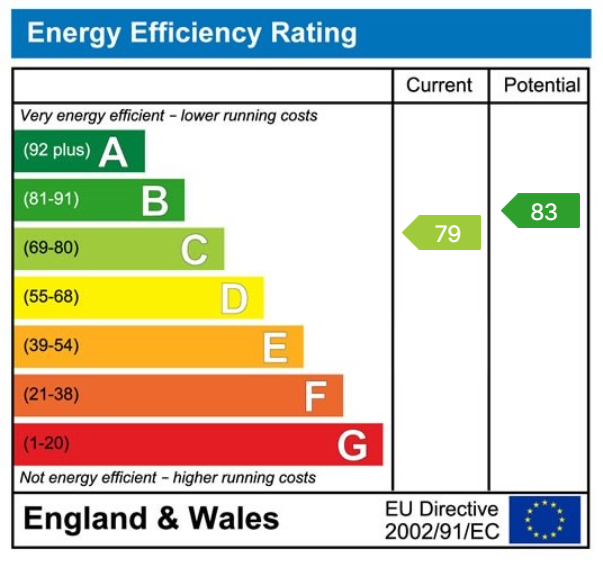Hales Close, Snitterfield
Under Offer | 3 BedProperty Summary
A quietly situated 3 bedroom family home facing the village Park. The bright & generous living space has been extended, adapted & refurbished throughout. The flexible ground floor can be duel aspect open plan or part closed to provide a private rom. Beautifully appointed dining kitchen, utility & shower room/WC. Two double & a single bedroom plus refitted bathroom. Private landscaped garden with rear access.
Full Details
A quietly situated 3 bedroom family home facing the village Park. The bright & generous living space has been extended, adapted & refurbished throughout. The flexible ground floor can be duel aspect open plan or in part closed to provide a private room. Beautifully appointed dining kitchen, utility & shower room/WC. Two double & a single bedroom plus refitted bathroom. Private landscaped garden with rear access.
APPROACH
Park side footpath leads to the picket gate & fence opening on to a wide footpath with stocked border and lawn to the composite front door with glazed insert.
OPEN PLAN GROUND FLOOR
Extending the full depth of the house to be used as suits your preference & lifestyle. Large tiled flooring throughout.
"L" SHAPED LIVING ROOM
The front room has full height double glazed window plus further matching picture window. The room is further flooded with natural light via large Velux skylight. Fitted double door store cupboard. This "L" shaped room can be internally divided via three sliding barn doors to provide a private room at the front should you wish this configuration.
DINING KITCHEN
This full width room has a full height picture window plus adjacent patio doors out to the garden. There is ample room for a good sized table & chairs. The kitchen has been refitted with a full range of hand painted units in cream. Providing base cupboards & drawers under white laminate worktops. Inset halogen hob with splashback & cooker hood above. Twin electric under top ovens. China sink & drainer a with mixer tap. Recess and plumbing for a dishwasher and space for an American style fridge/freezer. Movable island unit with marble top, drawers & cupboards below. Downlights throughout the room.
UTILITY
Worktop with inset sink and drainer. Plumbing for a washing machine and space for a tumble drier. Space for further appliances. Sliding door into,
SHOWER ROOM / WC
Full sized shower entered via sliding glass door & screen. Lighting & extractor above. Vanity unit with one piece wash basin with mixer tap above double cupboard. Duel flush WC..
ON THE FIRST FLOOR
Airing cupboard housing Worcester combination gas boiler.
BATHROOM
Also refurbished with a white suite providing bath with folding glass shower screen. with shower light above including extractor. One piece wash basin over double door cupboard, adjacent duel flush WC. Obscure glazed front window. Chrome towel rail/radiator.
BEDROOM ONE (front)
BEDROOM TWO (rear)
BEDROOM THREE ( rear)
GARDEN
Like the house the garden has also enjoyed a makeover. Full wide quality tiled patio with lighting. Steps and ramp down to the "L" shaped lawn. Brick store, rear gate. Fencing on all boundaries.
