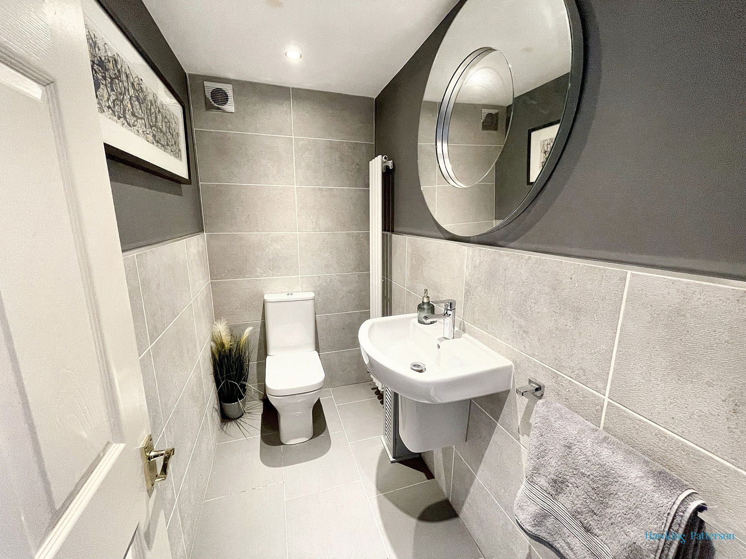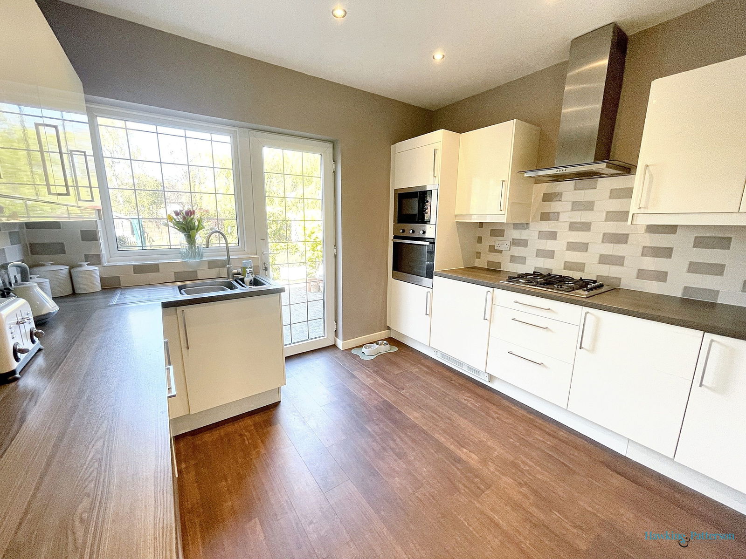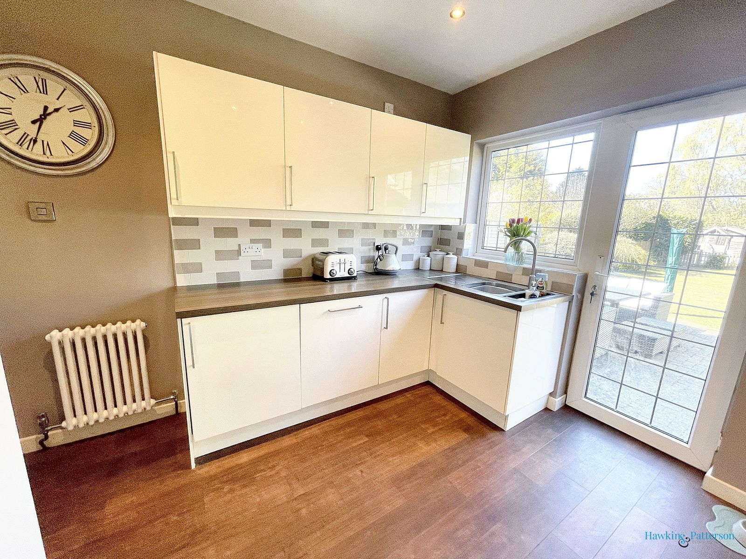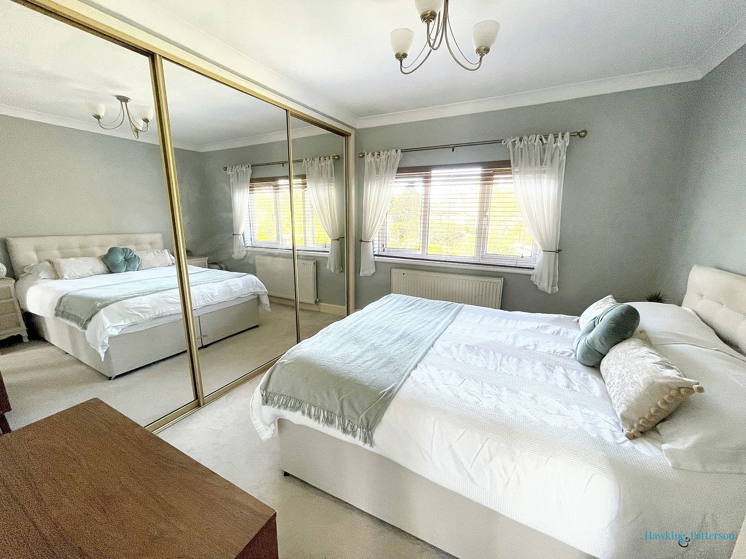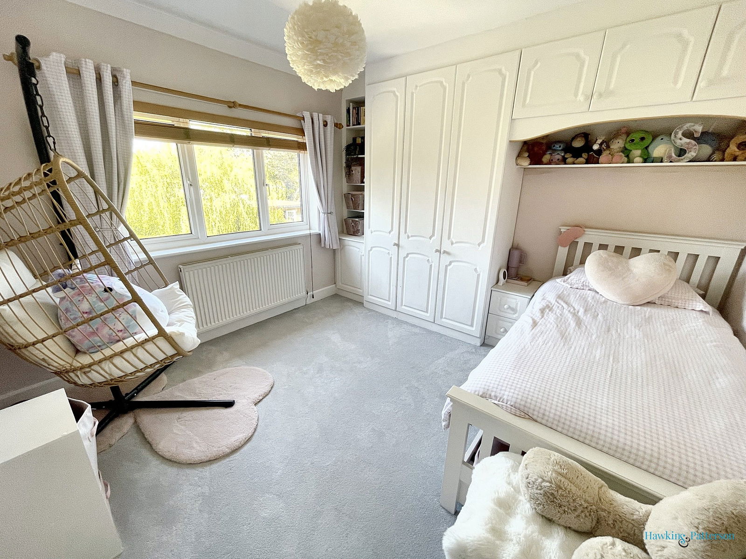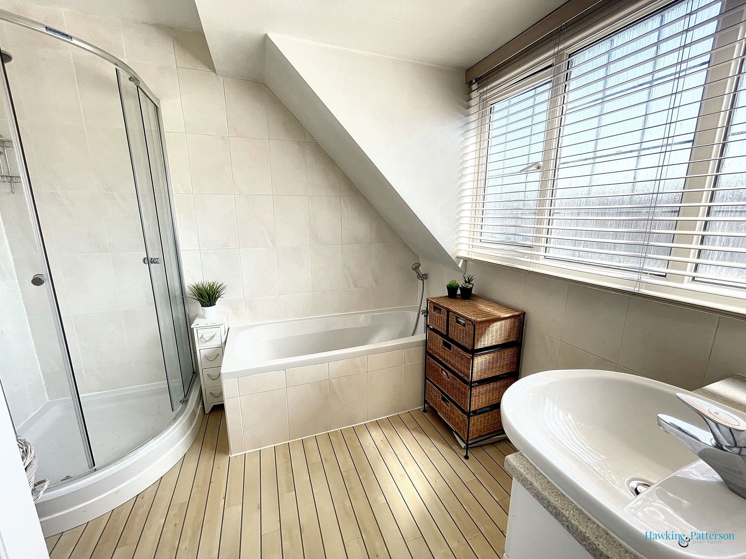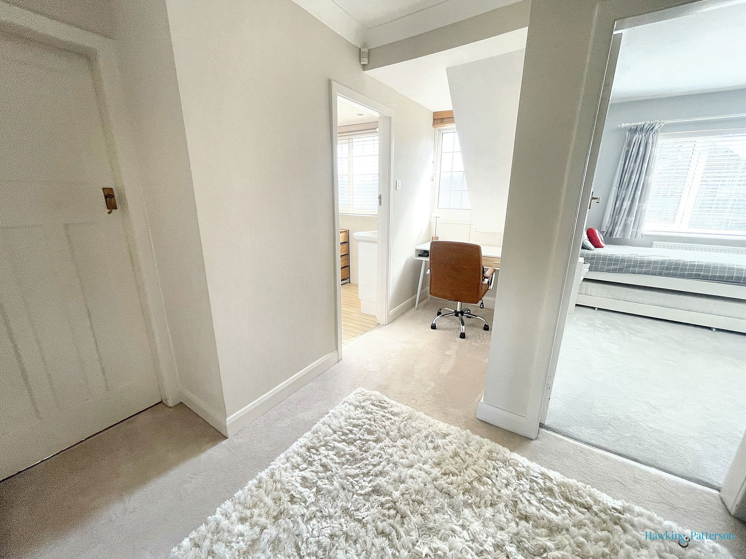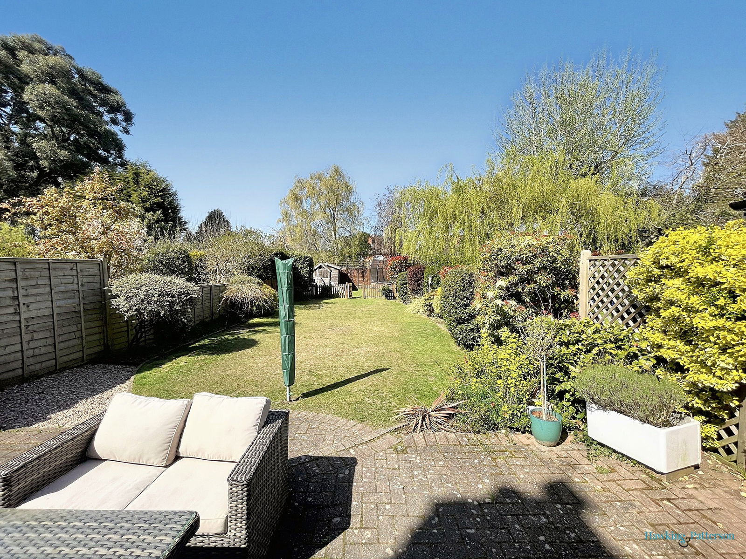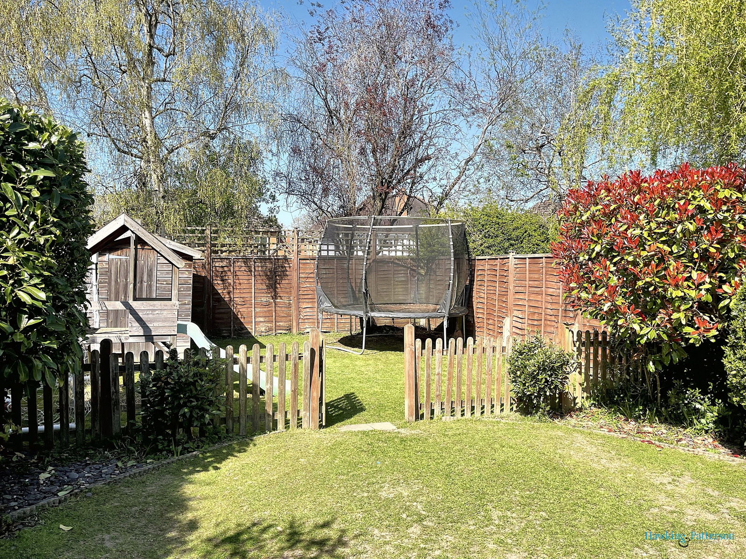Bills Lane, Shirley
Under Offer | 3 BedProperty Summary
Situated in the most popular location, a fantastic opportunity to purchase this three double bedroomed character semi detached home. Spacious entrance hall, guest WC, two reception rooms, fitted kitchen, three double bedrooms, bath/ shower room, separate WC, store/ garage and large established rear garden. No upward chain
Full Details
Shirley is a popular suburban area enriched with leisure and retail facilities. The new Park gate shopping development is a vibrant community area accommodating Asda, restaurants, library, shops and a gymnasium. Shirley High Street also offers additional independent retail outlets and restaurants to suit all tastes and cultures. Within easy access there is a wide range of supermarket including Sainsbury's, Tesco, Aldi, Marks & Spencers. The retail park homes: Next, B&Q, B&M bargins, Currys and furniture retailers. For the families a good choice of both Primary and Secondary schools to suit all requirements, with St. James Tudor Grange Primary School in close proximity to this property. Commuters have easy access to the M42 & M40 motorways and there are regular bus and train links to Solihull, Birmingham and Stratford Upon Avon.
Set back from the road behind a block paved, full width block paved driveway, stone chipped shrubbery bed, coach style lantern light and access is gained via a double glazed door leading to;
ENCLOSED PORCH
Tiled floor and part glazed door to;
GUEST CLOAKS/ WC
Refitted white suite, WC, wall mounted wash basin, feature tiling and tiled floor, vertical radiator, extractor fan and ceiling downlights.
SPACIOUS ENTRANCE HALL
Stairs off to the first floor, understairs cloaks cupboard, feature parquet flooring, column radiator, ceiling downlights and doors leading to:
FRONT DINING ROOM
Double glazed bay window to front, radiator, chimney breast with recessed gas living flame fire.
REAR LIVING ROOM
Feature stone fireplace with gas living flame fire, vertical radiator, floor to ceiling double glazed bay window and French door to the garden.
FITTED KITCHEN
White, gloss fronted base, wall and drawer units, worktops, tiled splashbacks, one and a half sink drainer, built in electric oven, microwave, four ring gas hob with extractor over. Integrated fridge, freezer & dishwasher. Double glazed window and door to the patio and wood effect flooring.
GALLERY LANDING/ STUDY AREA
A good sized landing with ample space for a work desk. Loft hatch with pull down ladder to access mainly boarded loft space.
BEDROOM ONE
Double glazed window to rear, radiator and full length wardrobes with mirrored sliding doors with internal tv point and shelving.
BEDROOM TWO
Double glazed window to front, radiator and two double wardrobes.
BEDROOM THREE
Double glazed window to rear, radiator, fitted wardrobes, shelving and drawer unit.
BATH/ SHOWER ROOM
Double glazed frosted window to front, modern white suite with WC, wash basin, panelled bath, separate cubicle and electric shower. Extractor fan and heated towel rails.
SEPARATE WC
Double glazed window to side, extractor fan and WC.
GARAGE
Wall mounted central heating boiler, light and power points
REAR GARDEN
A beautiful, good size rear garden with a generous block paved patio area, well stocked shrubbery beds, shaped lawn, gated side passage, cold water tap and security light.

