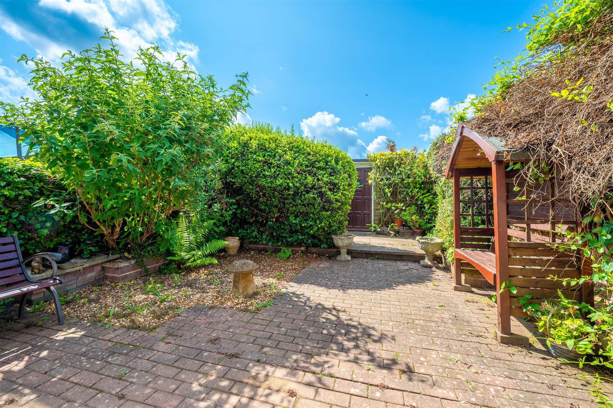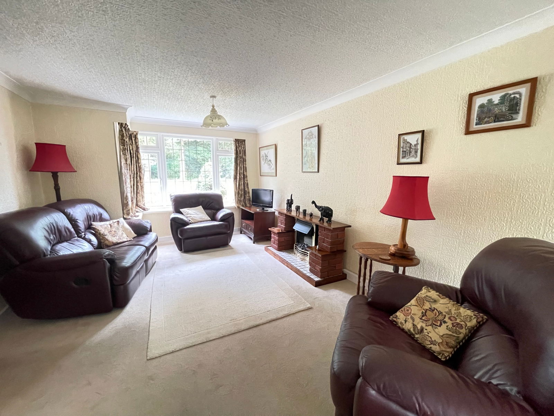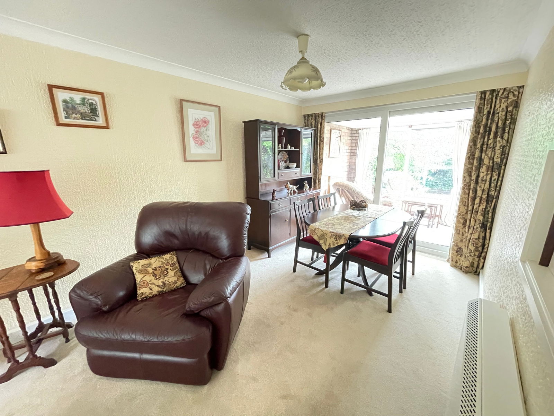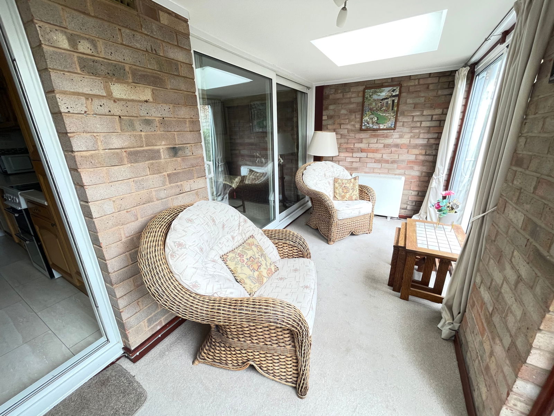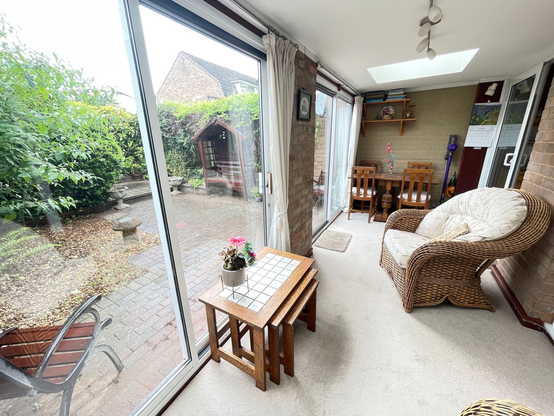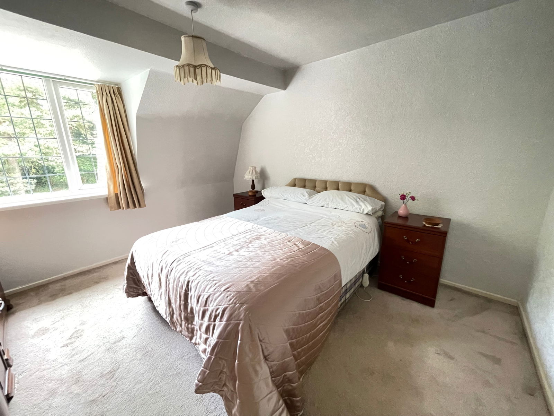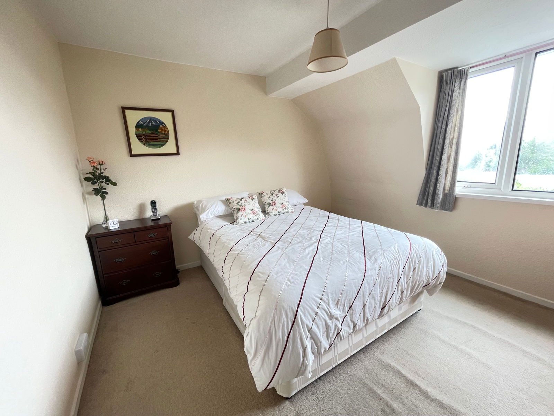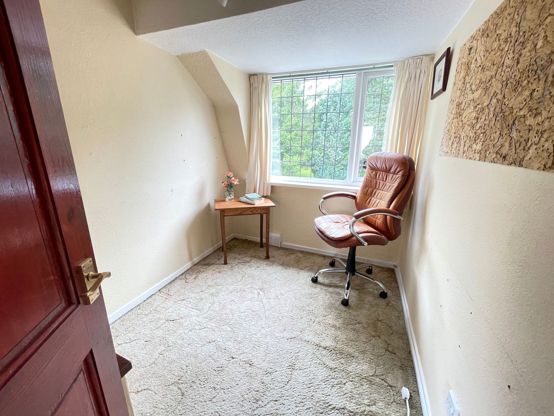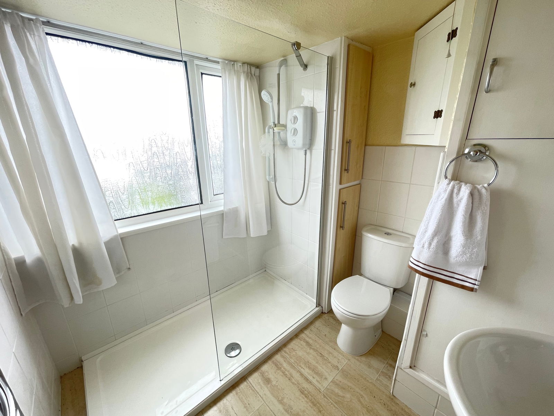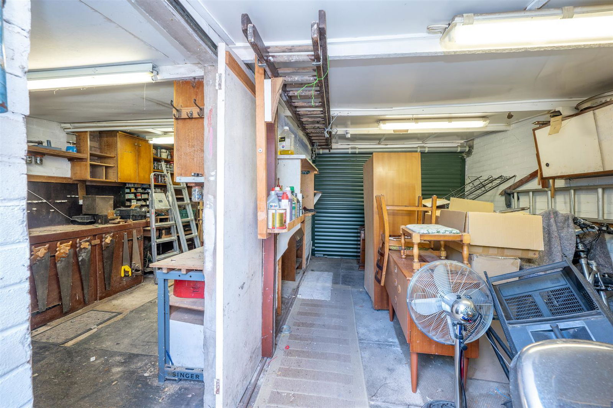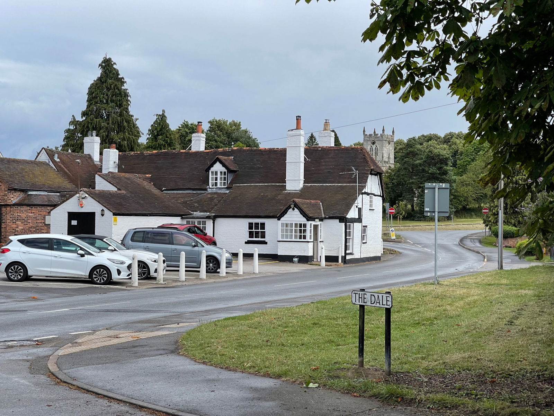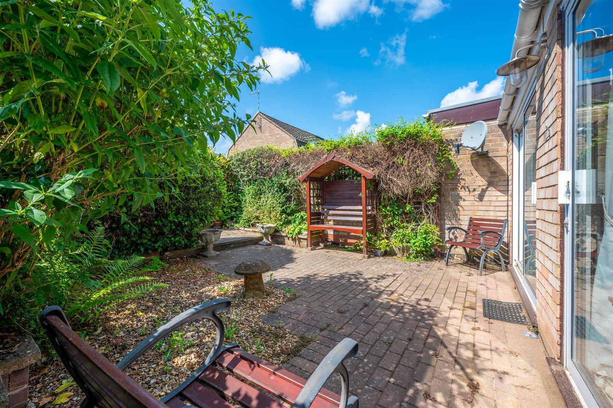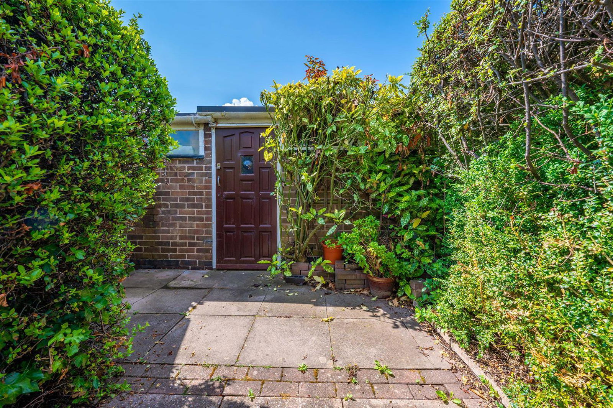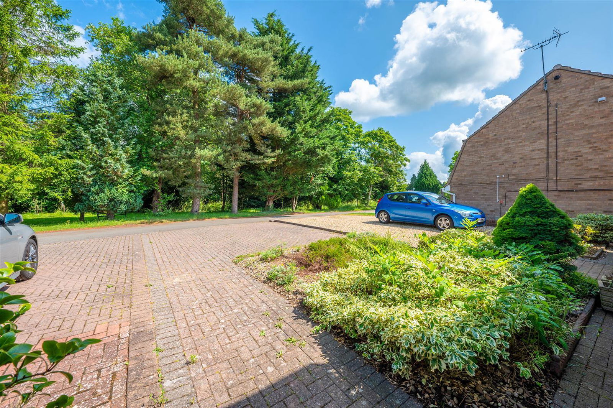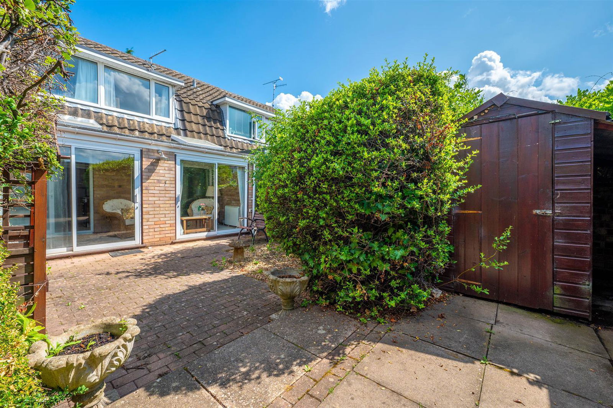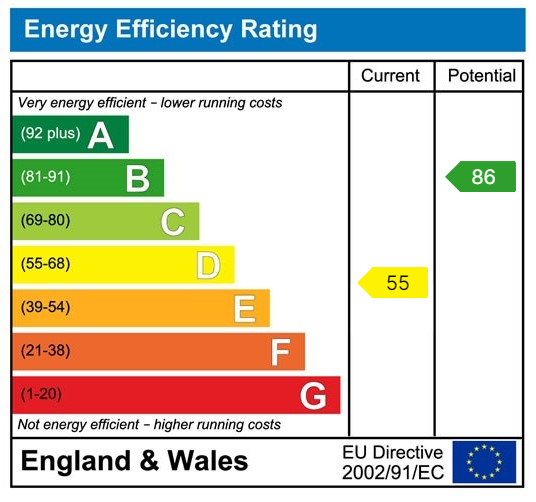Pound Field, Wootton Wawen
Under Offer | 3 BedProperty Summary
Situated in a sought after village location within walking distance to all the local amenities including the popular Bulls Head restaurant. South facing garden, Three bedrooms, shower room, through lounge/ dining room, guest WC, kitchen, garden room, two car driveway, rear garage & workshop.
Full Details
Wootton Wawen is a popular and sought after village approximately 1½ miles south of the attractive market town of Henley in Arden with its excellent shopping, recreational and bus and train services, and is within easy commuting distance of Stratford upon Avon, Warwick, Leamington Spa, Solihull Birmingham City Centre, the National Exhibition Centre, Birmingham International Airport and Railway Station and the M42 and M40 motorways. Wootton Wawen has an active community, there is a village store and Post Office, passenger railway station, very popular 'Bulls Head' Public House and Restaurant and historic parish church and C of E primary school which are all within a short stroll from the property.
The property is set back from the road with a lovely open view to the front with specimen trees a block paved driveway with parking for two vehicles. Flower and shrubbery garden, double glazed door with side window leading to;
PORCH
Part glazed door leading to;
ENTRANCE HALL
Stairs leading to the first floor, night storage heater and doors leading off:
GUEST WC
Tiled splash backs, 'Sani Flow System' W.C, wash hand basin with chrome mixer tap, double glazed window to the front and extractor fan.
THROUGH LOUNGE/ DINING ROOM
UPVC double glazed leaded light bay window to the front and coving, night storage heater, coving and double glazed sliding door opening into
GARDEN ROOM
Two double glazed skylight windows to the roof, two double glazed sliding doors to the rear garden, night storage heaters.
KITCHEN
A range of wall, base and draw units with roll top work surfaces, integrated fridge freezer, space for a electric cooker with extractor hood over. Space and plumbing for washing machine, inset stainless steel sink unit with mixer tap, tiled splash backs, storage cupboard housing the electric fuse board and UPVC double glazed sliding door opening into the garden room.
FIRST FLOOR
Hatch giving access to the loft, radiator and doors to three bedrooms and shower room.
BEDROOM ONE
Double glazed leaded light window to the front overlooking the village green opposite with a number of specimen trees.
BEDROOM TWO
Double glazed window to the rear overlooking rear garden and fields beyond.
BEDROOM THREE
Double glazed leaded light window to the front and fitted storage cupboard.
SHOWER ROOM
Oversized walk in shower unit with 'Triton T80 GSI' electric shower over. Obscure double glazed window to the rear, chrome ladder style heated towel rail, low level W.C, pedestal wash hand basin with mixer tap, tiled splash backs, airing cupboard housing hot water cylinder and shelving.
SOUTH FACING REAR GARDEN
Enjoying a private, south facing aspect. A low maintenance garden being mainly paved with a gravelled area, mature shrubs and evergreens, external lighting and outside power point, garden shed and a door into;
GARAGE & WORKSHOP
Brick construction, electric up & over garage door, power and lighting throughout. Fitted work bench, window to the garden. The garage access is via The Dale.
TENURE
The property is Freehold.
COUNCIL TAX
Stratford-upon-Avon District Council - Band D
